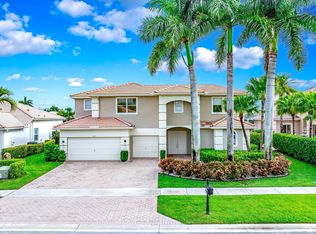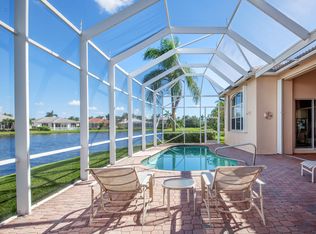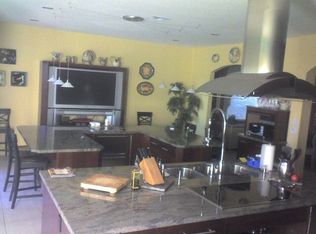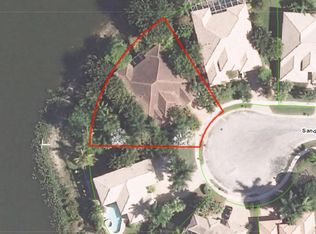BEAUTIFULLY SITUATED ON A CUL-DE-SAC LAKE LOT. THIS HOME HAS A SPLIT PLAN WITH 4 BEDROOMS AND 2 1/2 BATHS. ENTER INTO THE WELL DEFINED FOYER THAT LEADS TO A LARGE FORMAL LIVING ROOM, SEPARATE DINING ROOM WITH DOUBLE DOORS LEADING TO THE EAT-IN KITCHEN WITH SNACK BAR AND FAMILY ROOM. A GREAT FLOOR PLAN WITH THE ADDITIONAL 3 BEDROOMS AND 1.5 BATHS ON THE OTHER SIDE FROM THE MASTER AND LAUNDRY ROOM. TONS OF STORAGE AND PRIVACY. A/C'S REPLACED 2016. GORGEOUS LAKE AND GARDEN VIEWS FROM THE LARGE PICTURE WINDOWS. THE SHORES IS A GUARD-GATED COMMUNITY WITH UPDATED AMENITIES INCLUDING TENNIS, POOL, PLAYGROUND, GYM AND SO MUCH MORE. WALK TO SOUTH COUNTY PARK THAT IS HOME TO OSPREY POINT GOLF COURSE, AMPHITHEATER, WATERPARK, PLAYGROUNDS AND DOG PARK. WALK OR RIDE A BIKE TO THE A+ RATED SCHOOLS
This property is off market, which means it's not currently listed for sale or rent on Zillow. This may be different from what's available on other websites or public sources.



