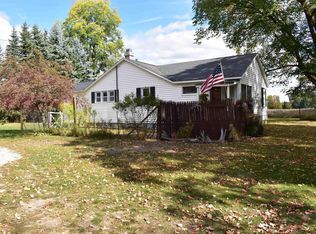Tremendous opportunity for the buyer looking for one level living, ranch architectural style home, with some acreage and a newer (2013) 30x40 storage building/pole barn with 10 ceilings and 2 8' high overhead doors, 16 & 10 wide, concrete floor/drain, vinyl siding and shingled roof! Great floor plan with open living/dining/kitchen, maple kitchen cabinets with lots of counter top and storage, real maple floors throughout, gas fireplace, 6 panel pine doors, both (full) bathrooms and laundry/mechanical room have tiled floors. Nice southern exposure with a half open, half wooded 5 acre parcel, 16x12 deck with fenced in back yard, additional 10x16 storage drive thru storage shed. Newer furnace and hot water heater, attached two car garage with circle drive, cable TV/internet, what's not to like! Bankruptcy sale, sold as is, with no appliances, and will require bankruptcy court approval which takes 29 days from a conditional approval of any offers.
This property is off market, which means it's not currently listed for sale or rent on Zillow. This may be different from what's available on other websites or public sources.
