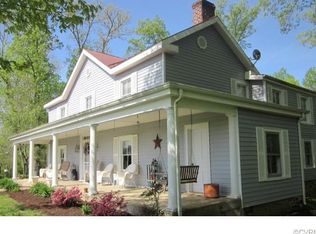Rare opportunity to own a piece of Louisa history! Formerly Apple Grove Elementary School, this unique property has been a private residence for over 20 years. This property has an impressive total of 13,368 square feet, about 5,000 of which has been converted to finished living space, and spans two lots, for a total of 4.785 acres. Finished space includes four generous bedrooms, three full baths, galley-style kitchen, walk-in pantry, and large office. Unfinished/partially finished area includes workshop, large auditorium with stage, & multiple storage areas. Outside features include a paved circular drive, additional driveway, massive garage, screened-in porch, and an in-ground pool with slide and patio area. This incredible property offers endless possibilities for conversion to a venue, multi-unit housing, AirBNB, retreat space, and so much more (pls confirm use with County). Don't miss this one-of-a-kind opportunity to put your dreams to work! Note: sold as-is, inspections welcome.
For sale
$650,000
11152 Cross County Rd, Mineral, VA 23117
4beds
13,368sqft
Est.:
Single Family Residence
Built in 1930
4.79 Acres Lot
$629,300 Zestimate®
$49/sqft
$-- HOA
What's special
- 2 days |
- 672 |
- 19 |
Zillow last checked: 8 hours ago
Listing updated: 13 hours ago
Listed by:
Rhonda Carroll dsamson@samsonproperties.net,
Samson Properties
Source: CVRMLS,MLS#: 2604196 Originating MLS: Central Virginia Regional MLS
Originating MLS: Central Virginia Regional MLS
Tour with a local agent
Facts & features
Interior
Bedrooms & bathrooms
- Bedrooms: 4
- Bathrooms: 3
- Full bathrooms: 3
Other
- Description: Tub & Shower
- Level: First
Heating
- Electric, Heat Pump, Propane, Zoned
Cooling
- Central Air, Electric, Zoned
Appliances
- Included: Dryer, Dishwasher, Electric Water Heater, Gas Cooking, Refrigerator, Range Hood, Stove, Trash Compactor, Washer
- Laundry: Washer Hookup, Dryer Hookup
Features
- Separate/Formal Dining Room, Eat-in Kitchen, High Ceilings, Bath in Primary Bedroom, Main Level Primary, Workshop
- Flooring: Laminate, Partially Carpeted, Wood
- Basement: Crawl Space
- Attic: None
Interior area
- Total interior livable area: 13,368 sqft
- Finished area above ground: 13,368
- Finished area below ground: 0
Video & virtual tour
Property
Parking
- Total spaces: 2.5
- Parking features: Circular Driveway, Driveway, Detached, Garage, Oversized, Paved, RV Garage, Unpaved
- Garage spaces: 2.5
- Has uncovered spaces: Yes
Features
- Levels: Two
- Stories: 2
- Patio & porch: Rear Porch, Front Porch, Screened
- Exterior features: Out Building(s), Storage, Shed, Paved Driveway, Unpaved Driveway
- Pool features: Concrete, In Ground, Pool Cover, Pool
- Fencing: None
Lot
- Size: 4.79 Acres
- Features: Level
- Topography: Level
Details
- Additional structures: Garage(s), Shed(s), Storage, Outbuilding
- Parcel number: 8286 & 8285
- Zoning description: A2
Construction
Type & style
- Home type: SingleFamily
- Architectural style: Other,Two Story
- Property subtype: Single Family Residence
Materials
- Brick, Block, Drywall
- Roof: Metal
Condition
- Resale
- New construction: No
- Year built: 1930
Utilities & green energy
- Sewer: Septic Tank
- Water: Well
Community & HOA
Community
- Subdivision: None
Location
- Region: Mineral
Financial & listing details
- Price per square foot: $49/sqft
- Tax assessed value: $196,300
- Annual tax amount: $1,413
- Date on market: 2/21/2026
- Ownership: Individuals
- Ownership type: Sole Proprietor
Estimated market value
$629,300
$598,000 - $661,000
$3,405/mo
Price history
Price history
| Date | Event | Price |
|---|---|---|
| 2/23/2026 | Listed for sale | $650,000-13.3%$49/sqft |
Source: | ||
| 9/20/2025 | Listing removed | $749,500$56/sqft |
Source: | ||
| 5/27/2025 | Price change | $749,500-5%$56/sqft |
Source: | ||
| 3/20/2025 | Listed for sale | $789,000$59/sqft |
Source: | ||
Public tax history
Public tax history
Tax history is unavailable.BuyAbility℠ payment
Est. payment
$3,476/mo
Principal & interest
$3124
Property taxes
$352
Climate risks
Neighborhood: 23117
Nearby schools
GreatSchools rating
- 7/10Jouett Elementary SchoolGrades: PK-5Distance: 3 mi
- 7/10Louisa County Middle SchoolGrades: 6-8Distance: 9.2 mi
- 8/10Louisa County High SchoolGrades: 9-12Distance: 8.9 mi
Schools provided by the listing agent
- Elementary: Jouett
- Middle: Louisa
- High: Louisa
Source: CVRMLS. This data may not be complete. We recommend contacting the local school district to confirm school assignments for this home.
