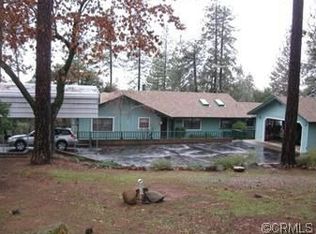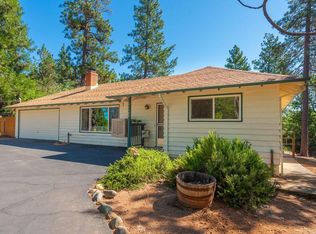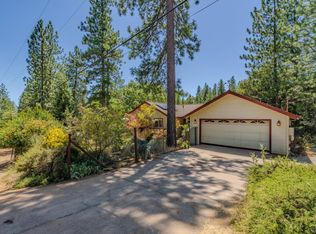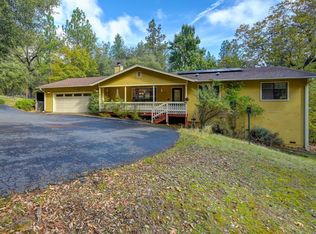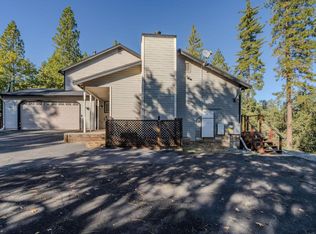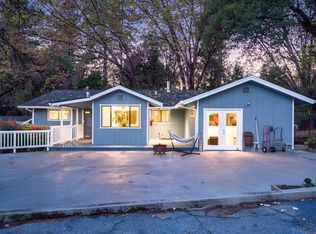BEAUTIFUL VIEWS OF THE VALLEY! Nestled within the serene setting in Pine Grove's highly sought after Pine Acres community, this lovingly maintained home offers a rare blend of tranquility and convenience. The natural light that is brought into the home offers a beautiful glow throughout. It includes 3 bedrooms and 2.5 bathrooms. The primary bedroom includes an ensuite with a walk in closet as well as lovely views of the surrounding landscape while enjoying the jetted tub. 2 garages, one of which includes a workshop, and a circular driveway provide ample parking and storage for everyday living as well as weekend adventures. The kitchen is equipped with granite countertops, a breakfast nook, a walk in pantry as well as double ovens. Step outside to discover a grand deck overlooking the stunning views of the valley as well as the large backyard, perfect for entertaining and relaxing. The property is also equipped with FULL RV access/hookups, underground utilities, a generator, and much more. Situated in a tranquil neighborhood, the property is surrounded by lush trees and offers easy access to Gold Country Resort for a swim on those warm summer days, skiing at nearby Kirkwood Resort, top rated wineries, hiking trails, lakes, and local parks, making it perfect for nature lovers. This beautiful home has it all! *Property is virtually staged*
Active
Price cut: $90 (10/14)
$579,900
11151 Quail Dr, Pine Grove, CA 95665
3beds
2,200sqft
Est.:
Single Family Residence
Built in 1979
1.07 Acres Lot
$568,200 Zestimate®
$264/sqft
$-- HOA
What's special
Large backyardSurrounded by lush treesWalk in closetNatural lightBreakfast nookGranite countertopsGrand deck
- 274 days |
- 221 |
- 5 |
Zillow last checked: 8 hours ago
Listing updated: December 09, 2025 at 06:45am
Listed by:
Randee Tagala DRE #02116165 916-240-4742,
eXp Realty of California, Inc.
Source: MetroList Services of CA,MLS#: 225026877Originating MLS: MetroList Services, Inc.
Tour with a local agent
Facts & features
Interior
Bedrooms & bathrooms
- Bedrooms: 3
- Bathrooms: 3
- Full bathrooms: 2
- Partial bathrooms: 1
Rooms
- Room types: Attic, Bathroom, Master Bedrooms 2+, Dining Room, Possible Guest, Family Room, Kitchen, Laundry, Workshop, Living Room
Primary bedroom
- Features: Closet, Ground Floor, Walk-In Closet
Primary bathroom
- Features: Shower Stall(s), Jetted Tub, Walk-In Closet(s), Window
Dining room
- Features: Breakfast Nook, Bar, Space in Kitchen, Dining/Living Combo
Kitchen
- Features: Breakfast Area, Pantry Closet, Granite Counters
Heating
- Pellet Stove, Propane, Central, Fireplace Insert
Cooling
- Ceiling Fan(s), Central Air
Appliances
- Included: Built-In Electric Oven, Gas Water Heater, Dishwasher, Water Heater, Disposal, Microwave, Double Oven, Self Cleaning Oven, Free-Standing Electric Oven, Free-Standing Electric Range
- Laundry: Laundry Room, Cabinets, Electric Dryer Hookup, Gas Dryer Hookup, Ground Floor, Hookups Only, Inside
Features
- Flooring: Carpet, Laminate, Tile, Vinyl
- Attic: Room
- Has fireplace: No
Interior area
- Total interior livable area: 2,200 sqft
Property
Parking
- Total spaces: 4
- Parking features: Attached, Covered, Detached, Enclosed, Garage Door Opener, Interior Access
- Attached garage spaces: 3
- Carport spaces: 1
Features
- Stories: 2
- Exterior features: Balcony
- Has spa: Yes
- Spa features: Bath
- Fencing: Back Yard,Wire,Fenced,Full
Lot
- Size: 1.07 Acres
- Features: Sprinklers In Front, Sprinklers In Rear, Shape Regular, Landscape Front, Low Maintenance
Details
- Additional structures: Second Garage, Shed(s), Storage, Workshop
- Parcel number: 036140002000
- Zoning description: RES
- Special conditions: Standard
- Other equipment: Audio/Video Prewired, TV Antenna
Construction
Type & style
- Home type: SingleFamily
- Architectural style: Ranch,Traditional
- Property subtype: Single Family Residence
Materials
- Glass, Wood Siding
- Foundation: Concrete
- Roof: Composition
Condition
- Year built: 1979
Utilities & green energy
- Sewer: Septic System, Septic Connected
- Water: Meter on Site, Public
- Utilities for property: Cable Available, Cable Connected, Internet Available, Underground Utilities, Natural Gas Connected, Propane Tank Leased
Community & HOA
Location
- Region: Pine Grove
Financial & listing details
- Price per square foot: $264/sqft
- Tax assessed value: $338,760
- Annual tax amount: $3,561
- Price range: $579.9K - $579.9K
- Date on market: 3/13/2025
- Road surface type: Asphalt, Paved, Paved Sidewalk, Gravel
Estimated market value
$568,200
$540,000 - $597,000
$2,898/mo
Price history
Price history
| Date | Event | Price |
|---|---|---|
| 10/14/2025 | Price change | $579,9000%$264/sqft |
Source: MetroList Services of CA #225026877 Report a problem | ||
| 9/11/2025 | Price change | $579,9900%$264/sqft |
Source: MetroList Services of CA #225026877 Report a problem | ||
| 7/9/2025 | Price change | $579,999-3.3%$264/sqft |
Source: MetroList Services of CA #225026877 Report a problem | ||
| 6/10/2025 | Price change | $599,999+0.2%$273/sqft |
Source: MetroList Services of CA #225026877 Report a problem | ||
| 5/31/2025 | Price change | $598,9990%$272/sqft |
Source: MetroList Services of CA #225026877 Report a problem | ||
Public tax history
Public tax history
| Year | Property taxes | Tax assessment |
|---|---|---|
| 2025 | $3,561 +1.9% | $338,760 +2% |
| 2024 | $3,494 +2% | $332,119 +2% |
| 2023 | $3,426 +2.7% | $325,608 +4% |
Find assessor info on the county website
BuyAbility℠ payment
Est. payment
$3,494/mo
Principal & interest
$2803
Property taxes
$488
Home insurance
$203
Climate risks
Neighborhood: 95665
Nearby schools
GreatSchools rating
- 5/10Pine Grove Elementary Stem MagnetGrades: K-6Distance: 3.1 mi
- 6/10Jackson Junior High SchoolGrades: 6-8Distance: 7.9 mi
- 9/10Amador High SchoolGrades: 9-12Distance: 9.7 mi
- Loading
- Loading
