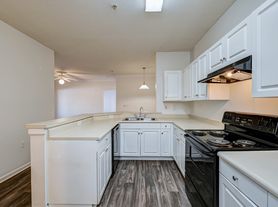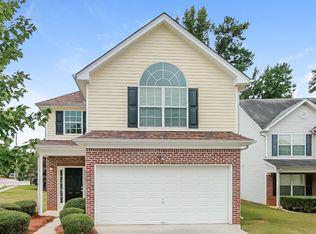This home qualifies for a 5.875% interest rate! Welcome to 11151 Aliyah Drive-a home that's equal parts cozy and clever. With 3 bedrooms, 2.5 baths, and a bright open-concept main floor, you'll never miss a conversation (or a snack run). The kitchen features rich dark wood cabinetry, sleek stainless steel finishes, and a bar-top that lets you cook, chat, and eavesdrop all at once. Upstairs, vaulted and tray ceilings add drama to your downtime, while the primary bath delivers with a separate shower and soaking tub made for end-of-day exhaling. Out back, the patio is grill-ready and waiting. Whether you're looking for a warm place to call home or a smart investment property with strong rental potential, this one checks all the boxes.
Copyright Georgia MLS. All rights reserved. Information is deemed reliable but not guaranteed.
House for rent
$2,300/mo
11151 Aliyah Dr, Hampton, GA 30228
3beds
2,030sqft
Price may not include required fees and charges.
Singlefamily
Available now
-- Pets
Central air, ceiling fan
In unit laundry
1 Garage space parking
Central, fireplace
What's special
Sleek stainless steel finishesRich dark wood cabinetryVaulted and tray ceilingsOpen-concept main floor
- 8 days |
- -- |
- -- |
Travel times
Looking to buy when your lease ends?
Consider a first-time homebuyer savings account designed to grow your down payment with up to a 6% match & a competitive APY.
Facts & features
Interior
Bedrooms & bathrooms
- Bedrooms: 3
- Bathrooms: 3
- Full bathrooms: 2
- 1/2 bathrooms: 1
Heating
- Central, Fireplace
Cooling
- Central Air, Ceiling Fan
Appliances
- Included: Dishwasher, Refrigerator
- Laundry: In Unit, Laundry Closet
Features
- Ceiling Fan(s), Walk-In Closet(s)
- Flooring: Carpet, Tile
- Has fireplace: Yes
Interior area
- Total interior livable area: 2,030 sqft
Property
Parking
- Total spaces: 1
- Parking features: Garage
- Has garage: Yes
- Details: Contact manager
Features
- Stories: 2
- Exterior features: Architecture Style: Traditional, Family Room, Garage, Garage Door Opener, Heating system: Central, Laundry Closet, Level, Living Room, Lot Features: Level, Other, Pool, Roof Type: Composition, Tennis Court(s), Walk-In Closet(s)
- Has private pool: Yes
Details
- Parcel number: 06131AB032
Construction
Type & style
- Home type: SingleFamily
- Property subtype: SingleFamily
Materials
- Roof: Composition
Condition
- Year built: 2006
Community & HOA
Community
- Features: Tennis Court(s)
HOA
- Amenities included: Pool, Tennis Court(s)
Location
- Region: Hampton
Financial & listing details
- Lease term: Contact For Details
Price history
| Date | Event | Price |
|---|---|---|
| 11/4/2025 | Listed for rent | $2,300+28.1%$1/sqft |
Source: GAMLS #10637411 | ||
| 9/12/2025 | Sold | $242,000-1.2%$119/sqft |
Source: | ||
| 9/3/2025 | Pending sale | $245,000$121/sqft |
Source: | ||
| 8/3/2025 | Listed for sale | $245,000$121/sqft |
Source: | ||
| 7/14/2025 | Pending sale | $245,000$121/sqft |
Source: | ||

