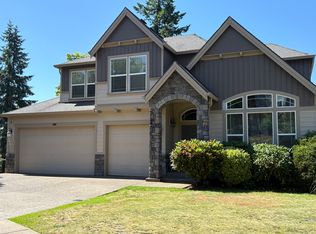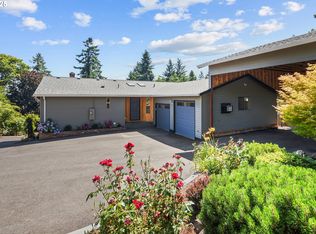Sold
$902,000
11150 SE William Otty Rd, Happy Valley, OR 97086
4beds
3,016sqft
Residential, Single Family Residence
Built in 1970
1.25 Acres Lot
$870,800 Zestimate®
$299/sqft
$3,758 Estimated rent
Home value
$870,800
$819,000 - $932,000
$3,758/mo
Zestimate® history
Loading...
Owner options
Explore your selling options
What's special
One of a kind park like property perched on 1.25 acres w/possible partition/development opportunities. 2nd owner has remodeled this home to perfection. Attention was given to every detail made in this custom craftsman styled home w/hardwood floors, solid wood doors, beams & trim. Living Room w/woodburning fireplace opens to Dining Room & spacious deck w/views to pool & beyond. Kitchen designed to use every inch of space, w/custom cabinets, solar tube skylight, labradorite slab granite & SS appliances. 2 spacious Bedrooms on the Main (both En-Suites). Primary Suite w/Juliette balcony, large walk-in closet & Bath w/heated tile floors & custom tile shower. As you head to the Lower level you are greeted w/a custom built-in Library in the stairwell. Lower level fully equipped as a separate living space w/2 generous Bedrooms, Family Room, Laundry Area + Full Kitchen w/heated floors & outside entrance; perfect for Airbnb, multigeneration living, duplex, etc. Epic, fully fenced yard complete w/pool, hot tub, covered patio & 16x16 Outbuilding/Art Studio/Workshop w/power. Territorial Views & Mature Plantings include fruit trees & berry bushes. Front garden, custom walkways & lots of land (2 separate tax lots). Keep the land "as is" OR R15 Zoning allows for a Variety of Development Opportunities. Options abound in this extraordinary property in the heart of Happy Valley just minutes from all major amenities!
Zillow last checked: 8 hours ago
Listing updated: July 21, 2023 at 02:33pm
Listed by:
Bobbi Inman 503-970-2740,
Soldera Properties, Inc,
Alicia Dart 503-318-6716,
Soldera Properties, Inc
Bought with:
Cricket Forsey, 200508115
Keller Williams Realty Portland Premiere
Source: RMLS (OR),MLS#: 23082226
Facts & features
Interior
Bedrooms & bathrooms
- Bedrooms: 4
- Bathrooms: 3
- Full bathrooms: 3
- Main level bathrooms: 2
Primary bedroom
- Features: Balcony, Closet Organizer, Suite, Tile Floor, Walkin Closet, Wallto Wall Carpet
- Level: Main
- Area: 176
- Dimensions: 11 x 16
Bedroom 2
- Features: Suite, Wallto Wall Carpet
- Level: Main
- Area: 130
- Dimensions: 10 x 13
Bedroom 3
- Features: Wallto Wall Carpet
- Level: Lower
- Area: 165
- Dimensions: 11 x 15
Bedroom 4
- Features: Wallto Wall Carpet
- Level: Lower
- Area: 110
- Dimensions: 10 x 11
Dining room
- Features: Beamed Ceilings, Great Room, Hardwood Floors, Sliding Doors
- Level: Main
- Area: 80
- Dimensions: 8 x 10
Family room
- Features: Exterior Entry, Fireplace, Tile Floor
- Level: Lower
- Area: 380
- Dimensions: 19 x 20
Kitchen
- Features: Beamed Ceilings, Hardwood Floors, Pantry, Trash Compactor, Granite, Plumbed For Ice Maker, Solar Tube
- Level: Main
- Area: 176
- Width: 16
Living room
- Features: Beamed Ceilings, Fireplace, Great Room, Hardwood Floors
- Level: Main
- Area: 260
- Dimensions: 13 x 20
Heating
- Forced Air, Fireplace(s)
Cooling
- Central Air
Appliances
- Included: Built In Oven, Convection Oven, Cooktop, Dishwasher, Disposal, Gas Appliances, Microwave, Plumbed For Ice Maker, Range Hood, Stainless Steel Appliance(s), Trash Compactor, Water Purifier, Washer/Dryer, Free-Standing Range, Free-Standing Refrigerator, Gas Water Heater
- Laundry: Laundry Room
Features
- Central Vacuum, Solar Tube(s), Suite, Beamed Ceilings, Great Room, Pantry, Granite, Balcony, Closet Organizer, Walk-In Closet(s), Tile
- Flooring: Hardwood, Heated Tile, Tile, Wall to Wall Carpet
- Doors: Sliding Doors
- Windows: Double Pane Windows, Vinyl Frames
- Basement: Exterior Entry,Finished,Separate Living Quarters Apartment Aux Living Unit
- Number of fireplaces: 2
- Fireplace features: Wood Burning
Interior area
- Total structure area: 3,016
- Total interior livable area: 3,016 sqft
Property
Parking
- Total spaces: 2
- Parking features: Driveway, Off Street, RV Access/Parking, RV Boat Storage, Garage Door Opener, Attached
- Attached garage spaces: 2
- Has uncovered spaces: Yes
Accessibility
- Accessibility features: Caregiver Quarters, Garage On Main, Main Floor Bedroom Bath, Minimal Steps, Utility Room On Main, Accessibility
Features
- Stories: 2
- Patio & porch: Covered Patio, Deck, Patio
- Exterior features: Garden, Yard, Exterior Entry, Balcony
- Has spa: Yes
- Spa features: Free Standing Hot Tub
- Fencing: Fenced
- Has view: Yes
- View description: Territorial
Lot
- Size: 1.25 Acres
- Dimensions: Sum of 2 Ta x Lots
- Features: Corner Lot, Gentle Sloping, Level, Acres 1 to 3
Details
- Additional structures: Outbuilding, RVParking, RVBoatStorage, SeparateLivingQuartersApartmentAuxLivingUnit
- Additional parcels included: 01362297
- Parcel number: 00119874
- Zoning: R15
Construction
Type & style
- Home type: SingleFamily
- Architectural style: Craftsman,Daylight Ranch
- Property subtype: Residential, Single Family Residence
Materials
- Brick, Cement Siding
- Foundation: Slab
- Roof: Composition
Condition
- Updated/Remodeled
- New construction: No
- Year built: 1970
Utilities & green energy
- Gas: Gas
- Sewer: Public Sewer
- Water: Public
- Utilities for property: Cable Connected
Community & neighborhood
Location
- Region: Happy Valley
Other
Other facts
- Listing terms: Cash,Conventional
- Road surface type: Paved
Price history
| Date | Event | Price |
|---|---|---|
| 7/21/2023 | Sold | $902,000+0.3%$299/sqft |
Source: | ||
| 6/13/2023 | Pending sale | $899,000$298/sqft |
Source: | ||
| 6/10/2023 | Listed for sale | $899,000$298/sqft |
Source: | ||
| 6/4/2023 | Pending sale | $899,000$298/sqft |
Source: | ||
| 6/1/2023 | Listed for sale | $899,000+114%$298/sqft |
Source: | ||
Public tax history
| Year | Property taxes | Tax assessment |
|---|---|---|
| 2024 | $7,781 +2.9% | $415,497 +3% |
| 2023 | $7,559 +5.7% | $403,396 +3% |
| 2022 | $7,150 +3.8% | $391,647 +3% |
Find assessor info on the county website
Neighborhood: 97086
Nearby schools
GreatSchools rating
- 5/10Mount Scott Elementary SchoolGrades: K-5Distance: 0.8 mi
- 3/10Rock Creek Middle SchoolGrades: 6-8Distance: 1.7 mi
- 7/10Clackamas High SchoolGrades: 9-12Distance: 1.6 mi
Schools provided by the listing agent
- Elementary: Mt Scott
- Middle: Rock Creek
- High: Clackamas
Source: RMLS (OR). This data may not be complete. We recommend contacting the local school district to confirm school assignments for this home.
Get a cash offer in 3 minutes
Find out how much your home could sell for in as little as 3 minutes with a no-obligation cash offer.
Estimated market value
$870,800
Get a cash offer in 3 minutes
Find out how much your home could sell for in as little as 3 minutes with a no-obligation cash offer.
Estimated market value
$870,800

