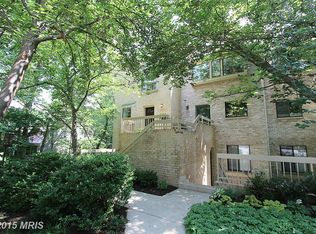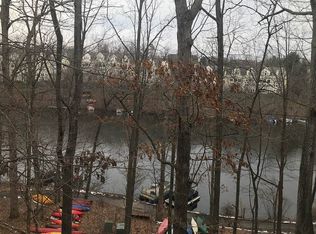Sold for $550,000
$550,000
11150 Boathouse Ct #78, Reston, VA 20191
2beds
1,124sqft
Townhouse
Built in 1982
-- sqft lot
$558,700 Zestimate®
$489/sqft
$2,679 Estimated rent
Home value
$558,700
$525,000 - $598,000
$2,679/mo
Zestimate® history
Loading...
Owner options
Explore your selling options
What's special
Welcome to this stunning two-level townhouse style waterfront condo backing to Lake Audubon. This UPPER-LEVEL unit features 2 bedrooms, 2.5 baths and approximately 1,124 square feet of living space. The main level includes a completely remodeled and open kitchen with large center island, stainless appliances, and water views from every angle. The kitchen opens to the dining and living areas with access to the amazing rear balcony. The main level also includes a wood-burning fireplace and remodeled powder room. The upper level includes two large bedrooms with vaulted ceilings and two completely renovated bathrooms. The primary suite offers water views, a large walk-in closet, and direct access to the updated primary bath. Dockside community provides water access with opportunities for boating, fishing, and other leisurely lake activities. Walking distance to South Lakes Shopping and minutes to Reston Town Center, Metro, toll road, and other major commuting routes. Condo fee includes water, sewer, trash, exterior building maintenance, community dock, water access, common area maintenance, master insurance, and more! Also part of Reston Association which includes 15 pools, miles of trails, numerous parks, lakes, tennis courts, pickle ball courts, community center and so much more. Schedule a tour today!
Zillow last checked: 8 hours ago
Listing updated: July 02, 2025 at 04:04pm
Listed by:
Patrick O'Keefe 703-489-6394,
RE/MAX Gateway, LLC
Bought with:
Kevin King, 0225198902
Keller Williams Realty
Source: Bright MLS,MLS#: VAFX2243396
Facts & features
Interior
Bedrooms & bathrooms
- Bedrooms: 2
- Bathrooms: 3
- Full bathrooms: 2
- 1/2 bathrooms: 1
- Main level bathrooms: 1
Basement
- Area: 0
Heating
- Heat Pump, Electric
Cooling
- Heat Pump, Electric
Appliances
- Included: Dishwasher, Disposal, Dryer, Exhaust Fan, Microwave, Oven/Range - Electric, Refrigerator, Washer, Electric Water Heater
- Laundry: Washer In Unit, Dryer In Unit
Features
- Combination Kitchen/Living, Dining Area, Kitchen - Gourmet, Kitchen Island, Primary Bath(s), Upgraded Countertops, Walk-In Closet(s), Other, Vaulted Ceiling(s)
- Flooring: Wood
- Doors: Sliding Glass
- Has basement: No
- Number of fireplaces: 1
- Fireplace features: Glass Doors, Mantel(s)
Interior area
- Total structure area: 1,124
- Total interior livable area: 1,124 sqft
- Finished area above ground: 1,124
- Finished area below ground: 0
Property
Parking
- Parking features: Parking Lot
Accessibility
- Accessibility features: Other
Features
- Levels: Two
- Stories: 2
- Exterior features: Balcony
- Pool features: Community
- Has view: Yes
- View description: Water
- Has water view: Yes
- Water view: Water
- Waterfront features: Boat - Electric Motor Only, Canoe/Kayak, Fishing Allowed, Lake
- Frontage length: Water Frontage Ft: 20
Details
- Additional structures: Above Grade, Below Grade
- Parcel number: 0271 15 0078
- Zoning: 372
- Special conditions: Standard
Construction
Type & style
- Home type: Townhouse
- Architectural style: Contemporary
- Property subtype: Townhouse
Materials
- Brick
- Foundation: Concrete Perimeter
Condition
- Excellent
- New construction: No
- Year built: 1982
Utilities & green energy
- Sewer: Public Sewer
- Water: Public
Community & neighborhood
Location
- Region: Reston
- Subdivision: Dockside
HOA & financial
HOA
- Has HOA: Yes
- HOA fee: $848 annually
- Amenities included: Water/Lake Privileges, Pool, Community Center, Common Grounds
- Services included: Water, Sewer, Trash, Snow Removal, Reserve Funds, Pool(s), Pier/Dock Maintenance, Maintenance Grounds, Insurance, Common Area Maintenance, Maintenance Structure
- Association name: RESTON ASSOCIATION
- Second association name: Dockside Condominiums
Other fees
- Condo and coop fee: $510 monthly
Other
Other facts
- Listing agreement: Exclusive Right To Sell
- Listing terms: Conventional,Cash,FHA,VA Loan,Other
- Ownership: Condominium
Price history
| Date | Event | Price |
|---|---|---|
| 7/2/2025 | Sold | $550,000$489/sqft |
Source: | ||
| 6/6/2025 | Contingent | $550,000$489/sqft |
Source: | ||
| 5/29/2025 | Listed for sale | $550,000+65.4%$489/sqft |
Source: | ||
| 6/18/2007 | Sold | $332,500+23.2%$296/sqft |
Source: Public Record Report a problem | ||
| 2/23/2004 | Sold | $269,900$240/sqft |
Source: Public Record Report a problem | ||
Public tax history
| Year | Property taxes | Tax assessment |
|---|---|---|
| 2025 | $5,792 +6.8% | $481,440 +7% |
| 2024 | $5,424 +7.7% | $449,940 +5% |
| 2023 | $5,037 -3.2% | $428,510 -2% |
Find assessor info on the county website
Neighborhood: South Lakes Dr - Soapstone Dr
Nearby schools
GreatSchools rating
- 5/10Terraset Elementary SchoolGrades: PK-6Distance: 0.8 mi
- 6/10Hughes Middle SchoolGrades: 7-8Distance: 0.5 mi
- 6/10South Lakes High SchoolGrades: 9-12Distance: 0.6 mi
Schools provided by the listing agent
- Elementary: Terraset
- Middle: Hughes
- High: South Lakes
- District: Fairfax County Public Schools
Source: Bright MLS. This data may not be complete. We recommend contacting the local school district to confirm school assignments for this home.
Get a cash offer in 3 minutes
Find out how much your home could sell for in as little as 3 minutes with a no-obligation cash offer.
Estimated market value$558,700
Get a cash offer in 3 minutes
Find out how much your home could sell for in as little as 3 minutes with a no-obligation cash offer.
Estimated market value
$558,700

