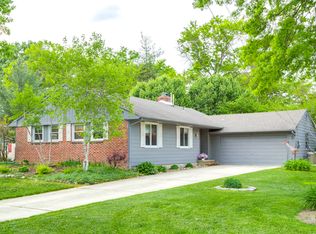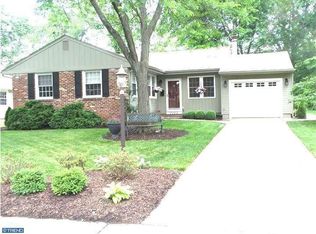Say hello to a refined, tastefully expanded, updated Warwick model like no other in Barclay! This wonderfully unique home has a true In-Law Suite! Curb appeal and charm set the stage right when you pull up. Window boxes, gorgeous landscaping in bloom and a cozy front porch are just a taste of what's to come. Enter into a large, sun filled, vaulted ceiling, open living/dining room combination for optimal ease in entertaining. Renovated and gorgeous, the kitchen offers a sleek combination of custom white cabinetry, Carrara marble counters, luxe backsplash, stainless appliances (including a double oven), recessed lighting, coffee bar, pass-through window, glass-faced cabinetry and tons of counter prep space. Original hardwood flooring lies under the durable Pergo flooring in both the living and dining room. Upstairs, hardwoods grace the hall and all the bedrooms. Upstairs, three nicely sized bedrooms share a beautifully updated main full bath, also with new vanity and Carrara marble. The lower level comes with a huge family room, featuring a wood burning fireplace, powder room, computer nook, storage and access to a utility/mudroom with access to back yard. A huge, gorgeous, pristine and true In-law suite is like no other we've seen in Barclay! Light, bright, open, and complete with a kitchenette, bedroom, full bath, living/dining area, separate entrance, and an office space. Space could be reconfigured in a variety of ways and could even yield two bedroom spaces. It's absolutely amazing! Continue out to a huge bi-level deck accessible by both portions of the home. This outdoor space stands ready to host a party or be quietly enjoyed. Yard is fully fenced and private. Storage is never an issue - there is a 2 car garage (rare for this model) and garden shed for those yard essentials. You'll love this convenient location, just steps to the historic Barclay Farmstead, walking trails, playground, community gardens, swim club, seasonal events and more! Barclay is a perennial favorite for it's location and amenities. Mere minutes to PATCO, downtown Haddonfield, Whole Foods, coffee shops, farmers markets, award winning schools and more. This home could be an ideal living situation for many buyers... and it will not last!
This property is off market, which means it's not currently listed for sale or rent on Zillow. This may be different from what's available on other websites or public sources.

