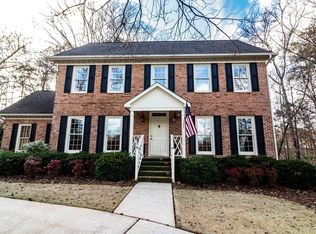Sold for $429,000 on 09/08/25
$429,000
1115 Willow Run, Opelika, AL 36801
2beds
2,777sqft
Single Family Residence
Built in 1994
1.07 Acres Lot
$437,100 Zestimate®
$154/sqft
$2,047 Estimated rent
Home value
$437,100
$415,000 - $459,000
$2,047/mo
Zestimate® history
Loading...
Owner options
Explore your selling options
What's special
This is a one of a kind open concept house featuring Saltillo tile throughout. This uniquely designed hacienda style home features a layout that is perfect for entertaining and would also be great for an art studio, music studio, personal training studio or mother-in-law suite. One unique feature is two separate sleeping areas with skylights and gas fireplaces. The recently renovated bathrooms also feature Saltillo tile, skylights and one has a zero-entry shower. Tucked behind a stucco wall with iron gates for privacy is a courtyard featuring a cookout area and a planter area. Great entertaining space! The garage features FOUR bays and additional outside parking. The house sits on a corner lot bordered by a creek and is over an acre. There are lots of new features in this house: Roof - 2021, HVAC - 2020, new carpet and new paint - 2023, new stucco - 2024, bathrooms remodeled - 2022, tankless water heater - 2024. Call us today for your tour.
Zillow last checked: 8 hours ago
Listing updated: September 11, 2025 at 09:24am
Listed by:
ALISON GALBRAITH,
EXP REALTY - SOUTHERN BRANCH 888-923-5547,
LAURA COOK,
EXP REALTY - SOUTHERN BRANCH
Bought with:
VEGA FOSTER, 150318
HUGHSTON REALTY SERVICES
Source: LCMLS,MLS#: 175390Originating MLS: Lee County Association of REALTORS
Facts & features
Interior
Bedrooms & bathrooms
- Bedrooms: 2
- Bathrooms: 2
- Full bathrooms: 2
- Main level bathrooms: 2
Primary bedroom
- Description: No wall/door leading into the bedroom - Very open concept!,Flooring: Carpet
- Features: Fireplace
Bedroom 2
- Description: No wall/door leading into the bedroom - Very open concept!,Flooring: Carpet
- Features: Fireplace
Primary bathroom
- Description: Two bathrooms, both updated, one is zero entry,Flooring: Tile
Dining room
- Description: Walls & Celing are glass,Flooring: Tile
Kitchen
- Description: Flooring: Tile
Living room
- Description: Flooring: Carpet
- Features: Fireplace
Other
- Description: Multipurpose - office, library, extra bedroom, play room, etc,Flooring: Tile
Heating
- Gas
Cooling
- Central Air, Electric
Appliances
- Included: Dryer, Disposal, Gas Range, Oven, Refrigerator, Washer
- Laundry: Washer Hookup, Dryer Hookup
Features
- Breakfast Area, Ceiling Fan(s), Kitchen Island, Pantry, Skylights, Walk-In Pantry
- Flooring: Carpet, Ceramic Tile
- Windows: Skylight(s)
- Has fireplace: Yes
- Fireplace features: Gas Log, Multiple
Interior area
- Total interior livable area: 2,777 sqft
- Finished area above ground: 2,777
- Finished area below ground: 0
Property
Parking
- Parking features: Detached, Three or more Spaces
- Has garage: Yes
Accessibility
- Accessibility features: Accessible Entrance
Features
- Levels: One
- Stories: 1
- Patio & porch: Covered, Front Porch, Other, Patio, See Remarks
- Exterior features: Storage
- Pool features: None
- Fencing: None
- Has view: Yes
- View description: Other
Lot
- Size: 1.07 Acres
- Features: 1-3 Acres, Corner Lot
Details
- Parcel number: 0901013000029.000
Construction
Type & style
- Home type: SingleFamily
- Property subtype: Single Family Residence
Materials
- Stucco
- Foundation: Slab
Condition
- Year built: 1994
Utilities & green energy
- Utilities for property: Cable Available, Natural Gas Available, Sewer Connected, Water Available
Community & neighborhood
Security
- Security features: Security System
Location
- Region: Opelika
- Subdivision: FOREST HILLS
Price history
| Date | Event | Price |
|---|---|---|
| 9/8/2025 | Sold | $429,000-8.7%$154/sqft |
Source: LCMLS #175390 | ||
| 8/8/2025 | Pending sale | $470,000$169/sqft |
Source: LCMLS #175390 | ||
| 7/30/2025 | Price change | $470,000-4.1%$169/sqft |
Source: LCMLS #175390 | ||
| 7/15/2025 | Price change | $490,000-3.9%$176/sqft |
Source: LCMLS #175390 | ||
| 6/30/2025 | Price change | $510,000-3.8%$184/sqft |
Source: LCMLS #175390 | ||
Public tax history
Tax history is unavailable.
Neighborhood: 36801
Nearby schools
GreatSchools rating
- 9/10Northside SchoolGrades: 3-5Distance: 1.2 mi
- 8/10Opelika Middle SchoolGrades: 6-8Distance: 0.9 mi
- 5/10Opelika High SchoolGrades: PK,9-12Distance: 1.9 mi
Schools provided by the listing agent
- Elementary: NORTHSIDE INTERMEDIATE/SOUTHVIEW PRIMARY
- Middle: NORTHSIDE INTERMEDIATE/SOUTHVIEW PRIMARY
Source: LCMLS. This data may not be complete. We recommend contacting the local school district to confirm school assignments for this home.

Get pre-qualified for a loan
At Zillow Home Loans, we can pre-qualify you in as little as 5 minutes with no impact to your credit score.An equal housing lender. NMLS #10287.
Sell for more on Zillow
Get a free Zillow Showcase℠ listing and you could sell for .
$437,100
2% more+ $8,742
With Zillow Showcase(estimated)
$445,842