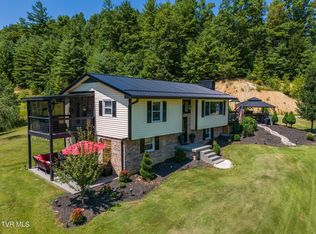Sold for $329,500
$329,500
1115 Williams Rd, Erwin, TN 37650
3beds
1,951sqft
Single Family Residence, Residential
Built in 1981
1.99 Acres Lot
$363,900 Zestimate®
$169/sqft
$1,842 Estimated rent
Home value
$363,900
$338,000 - $389,000
$1,842/mo
Zestimate® history
Loading...
Owner options
Explore your selling options
What's special
Welcome to your dream home in the Coffee Ridge Community of Erwin, TN! This spacious rasied ranch home offers 3,372 total square feet with 3 bedroom and 1.5 bath. It's sure to check all the boxes on your must have list. The home is tucked away off of the road on nearly two acres of land giving it a secluded feel with beautiful mature trees. Inside, the kitchen/dining room combo is great space for entertaining guests or cooking up a delicious meal with family. Cozy up in front of the fireplace in the living room for those chilly winter nights! Downstairs features a full unfinished basement with endless possibilities! There's also a spacious laundry room plus attached 1 car drive under garage & attached carport, so parking won't be an issue. If that weren't enough, this home even comes complete with an enclosed porch - perfect for enjoying your morning coffee or evening sunset views all year round! Stay warm in the winter with the propane gas heat furnace and energy efficient windows. Don't miss out on this rare opportunity – schedule your private tour today! *Information deemed reliable, but not guaranteed. Buyer/Buyer's agent to verify all information.*
Zillow last checked: 8 hours ago
Listing updated: January 26, 2026 at 11:25am
Listed by:
Jenna Galloway 423-741-9264,
True North Real Estate,
Matthew McCrory 423-557-7839,
True North Real Estate
Bought with:
Jenna Galloway, 349629
True North Real Estate
Source: TVRMLS,MLS#: 9951664
Facts & features
Interior
Bedrooms & bathrooms
- Bedrooms: 3
- Bathrooms: 2
- Full bathrooms: 1
- 1/2 bathrooms: 1
Heating
- Fireplace(s), Heat Pump, Propane
Cooling
- Ceiling Fan(s)
Appliances
- Included: Dishwasher, Electric Range, Microwave, Refrigerator
- Laundry: Electric Dryer Hookup, Washer Hookup, Sink
Features
- Eat-in Kitchen, Kitchen/Dining Combo, Solid Surface Counters
- Flooring: Laminate, Tile
- Windows: Double Pane Windows, Insulated Windows
- Basement: Block,Full,Unfinished
- Number of fireplaces: 1
- Fireplace features: Living Room
Interior area
- Total structure area: 3,372
- Total interior livable area: 1,951 sqft
Property
Parking
- Total spaces: 2
- Parking features: Driveway, Asphalt, Attached, Carport, Gravel
- Garage spaces: 1
- Carport spaces: 1
- Covered spaces: 2
- Has uncovered spaces: Yes
Features
- Levels: One
- Stories: 1
- Patio & porch: Covered, Enclosed, Front Porch, Screened
Lot
- Size: 1.99 Acres
- Dimensions: 86,684 square feet
- Topography: Rolling Slope
Details
- Parcel number: 055 065.04
- Zoning: Residential
Construction
Type & style
- Home type: SingleFamily
- Architectural style: Ranch
- Property subtype: Single Family Residence, Residential
Materials
- Brick
- Foundation: Block
- Roof: Metal
Condition
- Above Average
- New construction: No
- Year built: 1981
Utilities & green energy
- Sewer: Septic Tank
- Water: Well
Community & neighborhood
Location
- Region: Erwin
- Subdivision: Jakie Farnor
Other
Other facts
- Listing terms: Cash,Conventional,FHA,THDA,USDA Loan,VA Loan
Price history
| Date | Event | Price |
|---|---|---|
| 8/14/2023 | Sold | $329,500$169/sqft |
Source: TVRMLS #9951664 Report a problem | ||
| 6/26/2023 | Contingent | $329,500$169/sqft |
Source: TVRMLS #9951664 Report a problem | ||
| 6/21/2023 | Price change | $329,500-2.9%$169/sqft |
Source: TVRMLS #9951664 Report a problem | ||
| 5/22/2023 | Price change | $339,500-1.6%$174/sqft |
Source: TVRMLS #9951664 Report a problem | ||
| 5/11/2023 | Listed for sale | $345,000$177/sqft |
Source: TVRMLS #9951664 Report a problem | ||
Public tax history
| Year | Property taxes | Tax assessment |
|---|---|---|
| 2025 | $826 | $31,650 |
| 2024 | $826 | $31,650 |
| 2023 | $826 +11.1% | $31,650 |
Find assessor info on the county website
Neighborhood: 37650
Nearby schools
GreatSchools rating
- 5/10Temple Hill Elementary SchoolGrades: PK-5Distance: 4 mi
- 7/10Unicoi Co Middle SchoolGrades: 6-8Distance: 9.3 mi
- 6/10Unicoi County High SchoolGrades: 9-12Distance: 9.1 mi
Schools provided by the listing agent
- Elementary: Temple Hill
- Middle: Unicoi Co
- High: Unicoi Co
Source: TVRMLS. This data may not be complete. We recommend contacting the local school district to confirm school assignments for this home.
Get pre-qualified for a loan
At Zillow Home Loans, we can pre-qualify you in as little as 5 minutes with no impact to your credit score.An equal housing lender. NMLS #10287.
