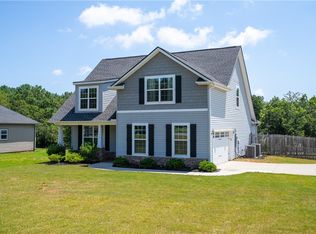Conveniently located between Anderson and Greenville in award-winning Palmetto School District. Situated on a .57 acre lot there is plenty of room for the outdoor enthusiast. The exterior features maintenance-free craftsman style features including brick and stone accents. The interior feature an open concept for the family room and kitchen. Craftsman style white cabinets feature a soft close feature; accent island in a complimentary gray tone; granite tops; ceramic tile backsplash; stainless steel appliances and recessed lighting complete this space. All of the main level rooms including the separate dining room have hardwood floors. The main level living space features a gorgeous raised hearth fireplace with stone surround and custom mantelpiece. Upstairs features a beautiful master with ensuite featuring double sinks, comfort level vanity; separate shower and soaker tub plus a large walk-in closet. Two additional bedrooms serviced by a convenient bath with double sinks, comfort level vanity and shower/tub enclosure. The bonus or loft area is perfect for that extra informal living space or easily convertible to a 4th bedroom. The walk-in laundry room is perfectly located on the second floor as well. Enjoy grilling out or simply relaxing on the patio located just off the main living space.
This property is off market, which means it's not currently listed for sale or rent on Zillow. This may be different from what's available on other websites or public sources.
