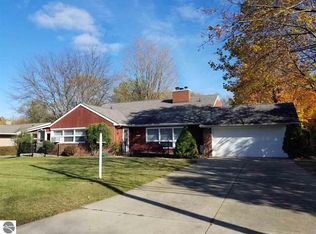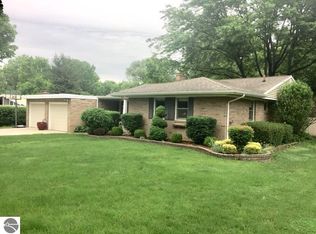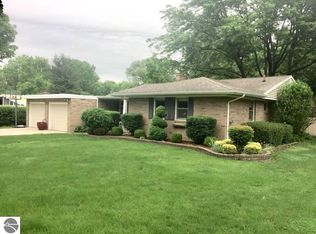Sold for $255,000
$255,000
1115 Watson Rd, Mount Pleasant, MI 48858
4beds
2,954sqft
Single Family Residence
Built in 1959
0.49 Acres Lot
$280,700 Zestimate®
$86/sqft
$2,154 Estimated rent
Home value
$280,700
$258,000 - $306,000
$2,154/mo
Zestimate® history
Loading...
Owner options
Explore your selling options
What's special
LOCATION! LOCATION! LOCATION! This home is centrally located and close to restaurants, schools, shops, parks and CMU. Just under 3,000 square feet, this spacious property has 4 bedrooms with 2.5 bathrooms. The main level features a large living room, a dining room, kitchen, laundry room and a sun room. The upper level features the primary bedroom with a private bathroom, 2 additional bedrooms and another full bathroom. The lower level offers the 4th bedroom, a possible 5th bedrooms or office, a half bathroom, a living room and a family room. The exterior offers a storage shed, a workshop attached to the home, a larger storage shed and a huge back yard with a peaceful setting to relax with family and/or friends.***All information was taken from public record and should be verified by the Buyer***
Zillow last checked: 8 hours ago
Listing updated: June 03, 2024 at 06:46am
Listed by:
Doug LaBelle 989-854-9126,
LABELLE REALTY LLC 989-621-3025
Bought with:
Emma Fuller, 6502399225
HOMETOWNE REALTY
Source: NGLRMLS,MLS#: 1916146
Facts & features
Interior
Bedrooms & bathrooms
- Bedrooms: 4
- Bathrooms: 3
- Full bathrooms: 2
- 1/2 bathrooms: 1
Primary bedroom
- Level: Upper
- Area: 192
- Dimensions: 16 x 12
Bedroom 2
- Level: Upper
- Area: 150
- Dimensions: 12.5 x 12
Bedroom 3
- Level: Upper
- Area: 132
- Dimensions: 12 x 11
Primary bathroom
- Features: Private
Dining room
- Level: Main
- Area: 174
- Dimensions: 14.5 x 12
Family room
- Level: Lower
- Area: 387.75
- Dimensions: 23.5 x 16.5
Kitchen
- Level: Main
- Area: 135
- Dimensions: 15 x 9
Living room
- Level: Main
- Area: 383.5
- Dimensions: 29.5 x 13
Heating
- Forced Air, Hot Water, Wall Furnace, Natural Gas, Fireplace(s)
Cooling
- Central Air, Zoned, Window Unit(s)
Appliances
- Included: Refrigerator, Oven/Range, Disposal, Dishwasher, Microwave, Exhaust Fan, Gas Water Heater
- Laundry: Main Level
Features
- Entrance Foyer, Solarium/Sun Room, Den/Study, Vaulted Ceiling(s), Ceiling Fan(s), Cable TV, High Speed Internet
- Flooring: Carpet, Wood, Laminate
- Windows: Blinds, Drapes, Curtain Rods
- Basement: Walk-Out Access,Crawl Space,Finished Rooms
- Has fireplace: Yes
- Fireplace features: Wood Burning
Interior area
- Total structure area: 2,954
- Total interior livable area: 2,954 sqft
- Finished area above ground: 1,808
- Finished area below ground: 1,146
Property
Parking
- Total spaces: 2
- Parking features: Attached, Garage Door Opener, Paved, Heated Garage, Concrete Floors, Concrete, Private
- Attached garage spaces: 2
- Has uncovered spaces: Yes
Accessibility
- Accessibility features: None
Features
- Levels: Three Or More
- Patio & porch: Screened
- Exterior features: Rain Gutters
- Waterfront features: None
Lot
- Size: 0.49 Acres
- Dimensions: 121 by 175
- Features: Wooded, Level, Landscaped, Subdivided
Details
- Additional structures: Shed(s), Workshop
- Parcel number: 170000105300
- Zoning description: Residential
Construction
Type & style
- Home type: SingleFamily
- Property subtype: Single Family Residence
Materials
- Frame, Wood Siding, Brick
- Foundation: Block
- Roof: Asphalt
Condition
- New construction: No
- Year built: 1959
Utilities & green energy
- Sewer: Public Sewer
- Water: Public
Green energy
- Energy efficient items: Other, Not Applicable
- Water conservation: Not Applicable
Community & neighborhood
Security
- Security features: Smoke Detector(s)
Community
- Community features: None
Location
- Region: Mount Pleasant
- Subdivision: Axtell Terrace #1
HOA & financial
HOA
- Services included: None
Other
Other facts
- Listing agreement: Exclusive Right Sell
- Price range: $255K - $255K
- Listing terms: Conventional,Cash,FHA,VA Loan
- Ownership type: Private Owner
- Road surface type: Asphalt
Price history
| Date | Event | Price |
|---|---|---|
| 5/31/2024 | Sold | $255,000-5.5%$86/sqft |
Source: | ||
| 12/11/2023 | Pending sale | $269,900$91/sqft |
Source: | ||
| 12/11/2023 | Listed for sale | $269,900$91/sqft |
Source: | ||
| 12/11/2023 | Pending sale | $269,900$91/sqft |
Source: | ||
| 10/25/2023 | Price change | $269,900-1.9%$91/sqft |
Source: | ||
Public tax history
| Year | Property taxes | Tax assessment |
|---|---|---|
| 2025 | -- | $121,700 +16.2% |
| 2024 | $4,214 | $104,700 -0.2% |
| 2023 | -- | $104,900 +7.7% |
Find assessor info on the county website
Neighborhood: 48858
Nearby schools
GreatSchools rating
- NAVowles SchoolGrades: PK-2Distance: 0.5 mi
- 6/10Mt Pleasant Middle SchoolGrades: 6-8Distance: 0.9 mi
- 9/10Mt. Pleasant Senior High SchoolGrades: 9-12Distance: 1.2 mi
Schools provided by the listing agent
- District: Mount Pleasant City School District
Source: NGLRMLS. This data may not be complete. We recommend contacting the local school district to confirm school assignments for this home.

Get pre-qualified for a loan
At Zillow Home Loans, we can pre-qualify you in as little as 5 minutes with no impact to your credit score.An equal housing lender. NMLS #10287.


