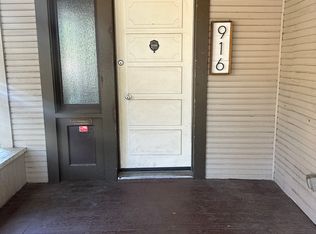Sold
Price Unknown
1115 W Ofarrell St, Boise, ID 83702
4beds
3baths
2,787sqft
Single Family Residence
Built in 1915
4,399.56 Square Feet Lot
$1,162,000 Zestimate®
$--/sqft
$3,095 Estimated rent
Home value
$1,162,000
$1.08M - $1.25M
$3,095/mo
Zestimate® history
Loading...
Owner options
Explore your selling options
What's special
Welcome to ‘The Porch House,’ featured on Season 1, Episode 4 of HGTV’s The Boise Boys! This stunning home blends historic charm with modern luxury in a desirable neighborhood. Enjoy the beautiful curved front porch adorned with original columns, & step inside to discover light-filled rooms highlighted by exquisite leaded-glass windows that enhance the character of the home. The chef's kitchen is a dream, featuring a professional-grade 6-burner gas range, pot filler, apron-front sink, stylish subway tile backsplash, & elegant quartz countertops. The expansive primary suite boasts vaulted ceilings, a cozy fireplace, & a spa-like ensuite with a luxurious clawfoot tub, walk-in shower, & spacious walk-in closet. Relax in the huge sunroom surrounded by walls of windows that invite nature indoors! Located just minutes from vibrant downtown Boise, the Boise Co-Op, great schools, scenic trails, & charming Hyde Park, this home is a true gem in a prime location. Don’t miss your chance to own a piece of Boise history!
Zillow last checked: 8 hours ago
Listing updated: December 04, 2024 at 02:55pm
Listed by:
Jill Giese 208-327-2127,
Keller Williams Realty Boise
Bought with:
Alana Eyolfson
Keller Williams Realty Boise
Source: IMLS,MLS#: 98925753
Facts & features
Interior
Bedrooms & bathrooms
- Bedrooms: 4
- Bathrooms: 3
- Main level bathrooms: 1
- Main level bedrooms: 1
Primary bedroom
- Level: Upper
- Area: 195
- Dimensions: 15 x 13
Bedroom 2
- Level: Upper
- Area: 121
- Dimensions: 11 x 11
Bedroom 3
- Level: Upper
- Area: 110
- Dimensions: 11 x 10
Bedroom 4
- Level: Main
- Area: 132
- Dimensions: 12 x 11
Family room
- Level: Lower
- Area: 165
- Dimensions: 15 x 11
Kitchen
- Level: Main
- Area: 144
- Dimensions: 12 x 12
Living room
- Level: Main
- Area: 195
- Dimensions: 15 x 13
Heating
- Forced Air, Natural Gas
Cooling
- Central Air
Appliances
- Included: Electric Water Heater, Dishwasher, Disposal, Microwave, Oven/Range Freestanding, Refrigerator, Washer, Dryer, Gas Range
Features
- Bath-Master, Guest Room, Split Bedroom, Den/Office, Family Room, Great Room, Double Vanity, Walk-In Closet(s), Breakfast Bar, Kitchen Island, Quartz Counters, Number of Baths Main Level: 1, Number of Baths Upper Level: 2, Bonus Room Size: 15x9, Bonus Room Level: Down
- Flooring: Hardwood, Tile, Carpet
- Has basement: No
- Number of fireplaces: 2
- Fireplace features: Two, Gas, Insert
Interior area
- Total structure area: 2,787
- Total interior livable area: 2,787 sqft
- Finished area above ground: 2,344
- Finished area below ground: 443
Property
Parking
- Total spaces: 1
- Parking features: Detached
- Garage spaces: 1
- Details: Garage: 21x12
Accessibility
- Accessibility features: Bathroom Bars
Features
- Levels: Two Story w/ Below Grade
- Fencing: Partial,Wood
Lot
- Size: 4,399 sqft
- Dimensions: 110 x 40
- Features: Sm Lot 5999 SF, Near Public Transit, Sidewalks, Auto Sprinkler System, Full Sprinkler System
Details
- Parcel number: R0518000650
- Zoning: City of Boise-R-2HD
Construction
Type & style
- Home type: SingleFamily
- Property subtype: Single Family Residence
Materials
- Frame
- Roof: Composition
Condition
- Year built: 1915
Utilities & green energy
- Water: Public
- Utilities for property: Sewer Connected
Community & neighborhood
Location
- Region: Boise
- Subdivision: Arnolds Add
Other
Other facts
- Listing terms: Cash,Conventional,VA Loan
- Ownership: Fee Simple,Fractional Ownership: No
- Road surface type: Paved
Price history
Price history is unavailable.
Public tax history
| Year | Property taxes | Tax assessment |
|---|---|---|
| 2025 | $8,934 +12.5% | $1,171,100 +5.6% |
| 2024 | $7,939 -17.6% | $1,109,500 +16% |
| 2023 | $9,637 -12.6% | $956,400 -32.5% |
Find assessor info on the county website
Neighborhood: North End
Nearby schools
GreatSchools rating
- 7/10Longfellow Elementary SchoolGrades: PK-6Distance: 0.3 mi
- 8/10North Junior High SchoolGrades: 7-9Distance: 0.1 mi
- 8/10Boise Senior High SchoolGrades: 9-12Distance: 0.2 mi
Schools provided by the listing agent
- Elementary: Longfellow
- Middle: North Jr
- High: Boise
- District: Boise School District #1
Source: IMLS. This data may not be complete. We recommend contacting the local school district to confirm school assignments for this home.
