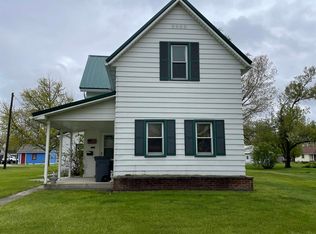Closed
$145,000
1115 W Monroe St, Decatur, IN 46733
5beds
2,025sqft
Single Family Residence
Built in 1875
0.33 Acres Lot
$194,700 Zestimate®
$--/sqft
$1,942 Estimated rent
Home value
$194,700
$177,000 - $212,000
$1,942/mo
Zestimate® history
Loading...
Owner options
Explore your selling options
What's special
Looking for a 5 bedroom, 2 full baths, fenced in back yard with a porch this is it. Inside this home it features a breeze way with lots of storage, a large laundry room with full bath. Off the kitchen 2 basements, headed into the dining room. with a built-in desk area. and a family room. A master bedroom with full bathroom. and 2nd bedroom downstairs. Heading up stairs 3 large bedrooms with plenty of storage and space. Outside a 2-car attached garage, 2 lots, with fenced in back yard. In basement hot water heat, water softener owned. water heater and central air. Updates are new windows 2016, fence. 2021, carpet wood floors 2022, counter tops 2018, upstairs wall 2020 don't let this beautiful home get away!!!!!!!!!!!!! This home is back on the market buyer lost financing.
Zillow last checked: 8 hours ago
Listing updated: October 20, 2023 at 06:50pm
Listed by:
Sheryl Inskeep 419-733-5719,
Harner Realty LLC,
Audrey Harner,
Harner Realty LLC
Bought with:
Kristen Reynolds, RB17001214
C21 Advance Realty
Source: IRMLS,MLS#: 202324285
Facts & features
Interior
Bedrooms & bathrooms
- Bedrooms: 5
- Bathrooms: 2
- Full bathrooms: 2
- Main level bedrooms: 2
Bedroom 1
- Level: Main
Bedroom 2
- Level: Main
Dining room
- Level: Main
- Area: 140
- Dimensions: 14 x 10
Kitchen
- Level: Main
- Area: 120
- Dimensions: 10 x 12
Living room
- Level: Main
- Area: 168
- Dimensions: 14 x 12
Heating
- Hot Water
Cooling
- Central Air
Appliances
- Included: Refrigerator, Washer, Dryer-Gas, Electric Oven, Electric Range, Gas Water Heater, Water Softener Owned
- Laundry: Main Level
Features
- Ceiling Fan(s), Entrance Foyer, Main Level Bedroom Suite
- Flooring: Hardwood, Carpet, Vinyl
- Basement: Crawl Space,Partial,Block
- Has fireplace: No
Interior area
- Total structure area: 2,161
- Total interior livable area: 2,025 sqft
- Finished area above ground: 2,025
- Finished area below ground: 0
Property
Parking
- Total spaces: 2
- Parking features: Attached, Garage Door Opener, Concrete
- Attached garage spaces: 2
- Has uncovered spaces: Yes
Features
- Levels: One and One Half
- Stories: 1
- Fencing: Privacy,Wood
Lot
- Size: 0.33 Acres
- Dimensions: 75X190
- Features: Other, City/Town/Suburb
Details
- Additional structures: Shed
- Parcel number: 010503106020.000022
Construction
Type & style
- Home type: SingleFamily
- Architectural style: Traditional
- Property subtype: Single Family Residence
Materials
- Wood Siding
- Roof: Shingle
Condition
- New construction: No
- Year built: 1875
Utilities & green energy
- Gas: NIPSCO
- Sewer: City
- Water: City
Community & neighborhood
Community
- Community features: Sidewalks
Location
- Region: Decatur
- Subdivision: Crabb(s)
Other
Other facts
- Listing terms: Cash,Conventional,FHA,USDA Loan,VA Loan
Price history
| Date | Event | Price |
|---|---|---|
| 10/11/2023 | Sold | $145,000-6.5% |
Source: | ||
| 8/16/2023 | Pending sale | $155,000 |
Source: | ||
| 8/12/2023 | Listed for sale | $155,000 |
Source: | ||
| 8/11/2023 | Pending sale | $155,000 |
Source: | ||
| 8/10/2023 | Listed for sale | $155,000 |
Source: | ||
Public tax history
| Year | Property taxes | Tax assessment |
|---|---|---|
| 2024 | $1,431 +19.2% | $143,600 +9.4% |
| 2023 | $1,200 +10.1% | $131,300 +9.7% |
| 2022 | $1,090 +7.3% | $119,700 +8% |
Find assessor info on the county website
Neighborhood: 46733
Nearby schools
GreatSchools rating
- 8/10Bellmont Middle SchoolGrades: 6-8Distance: 1.3 mi
- 7/10Bellmont Senior High SchoolGrades: 9-12Distance: 1.1 mi
Schools provided by the listing agent
- Elementary: Bellmont
- Middle: Bellmont
- High: Bellmont
- District: North Adams Community
Source: IRMLS. This data may not be complete. We recommend contacting the local school district to confirm school assignments for this home.
Get pre-qualified for a loan
At Zillow Home Loans, we can pre-qualify you in as little as 5 minutes with no impact to your credit score.An equal housing lender. NMLS #10287.
