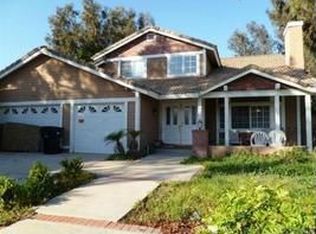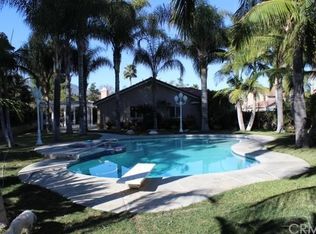Location, Location, Location! Low Taxes, NO HOA's, Large Lot, RV Parking, Built-in Gas Barbecue and a Private Tropical backyard with a refreshing Swimming Pool and Spa! This lovely home offers 3 bedrooms, 2.50 bathrooms and a 3 car garage. Updated with gorgeous Italian Porcelain flooring that looks like wood, new carpeting and recently painted throughout. The kitchen is spacious with plenty of cupboard space. The dining room area features a custom built-in wine rack, made with re-purposed materials. It's a must see! The closed in permitted (approx 280sqft added to the square footage of the house)California Room is a comfortable living area to sit and enjoy the backyard view. This Tropical Oasis backyard is absolutely BEAUTIFUL! The sparkling swimming pool with rock features and a slide, helps make the summer days go by! The luscious green grass, palm trees, flowers and landscaping is the perfect setting for an evening of relaxation, to view the City Lights and Mountains. Only minutes away The Cleveland National Forest offers fantastic hiking and mountain biking trails! Dont miss your opportunity, to purchase this home in a highly desirable area of Corona!
This property is off market, which means it's not currently listed for sale or rent on Zillow. This may be different from what's available on other websites or public sources.

