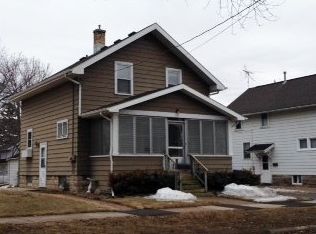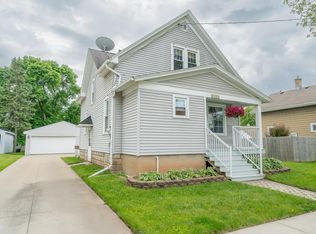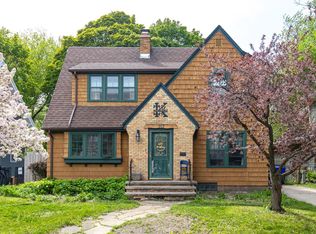Sold
$255,000
1115 W 5th St, Appleton, WI 54914
3beds
1,450sqft
Single Family Residence
Built in 1925
4,791.6 Square Feet Lot
$274,800 Zestimate®
$176/sqft
$1,940 Estimated rent
Home value
$274,800
$261,000 - $289,000
$1,940/mo
Zestimate® history
Loading...
Owner options
Explore your selling options
What's special
Nestled in Pierce Park neighborhood, this charming 3 bed/2 full bath character home offers an ideal blend of vintage appeal & modern updates. Beautiful original woodwork highlights the home's historic charm. Updated spacious kitchen & baths enhance functionality & style, featuring sleek finishes that complement the home's character. Formal dining room w/window seat. Master bed w/private master bath. Move in ready w/recent updates including new boiler, fresh paint, newer light fixtures, ceiling fans & more. Additional storage space in attic & space above the garage. The property boasts an easy-to-maintain yard, perfect for enjoying outdoor gatherings or quiet moments. Just moments from the park & schools, short drive/walk to vibrant downtown Appleton. Seller to review offers 6/25/24
Zillow last checked: 8 hours ago
Listing updated: August 01, 2024 at 03:20am
Listed by:
Annette Hetrick PREF:920-832-8648,
Acre Realty, Ltd.
Bought with:
Leah Marsh
Real Broker LLC
Source: RANW,MLS#: 50293218
Facts & features
Interior
Bedrooms & bathrooms
- Bedrooms: 3
- Bathrooms: 2
- Full bathrooms: 2
Bedroom 1
- Level: Upper
- Dimensions: 16x12
Bedroom 2
- Level: Upper
- Dimensions: 11x7
Bedroom 3
- Level: Upper
- Dimensions: 11x7
Other
- Level: Main
- Dimensions: 15x11
Kitchen
- Level: Main
- Dimensions: 11x11
Living room
- Level: Main
- Dimensions: 19x13
Heating
- Forced Air
Cooling
- Forced Air, Window Unit(s)
Appliances
- Included: Dishwasher, Dryer, Microwave, Range, Refrigerator, Washer
Features
- At Least 1 Bathtub, Cable Available, High Speed Internet, Kitchen Island, Walk-in Shower, Formal Dining
- Flooring: Wood/Simulated Wood Fl
- Basement: Full
- Has fireplace: No
- Fireplace features: None
Interior area
- Total interior livable area: 1,450 sqft
- Finished area above ground: 1,450
- Finished area below ground: 0
Property
Parking
- Total spaces: 1
- Parking features: Detached
- Garage spaces: 1
Features
- Patio & porch: Patio
- Has spa: Yes
- Spa features: Bath
Lot
- Size: 4,791 sqft
Details
- Parcel number: 3130055000
- Zoning: Residential
- Special conditions: Arms Length
Construction
Type & style
- Home type: SingleFamily
- Architectural style: Cape Cod
- Property subtype: Single Family Residence
Materials
- Vinyl Siding
- Foundation: Block
Condition
- New construction: No
- Year built: 1925
Utilities & green energy
- Sewer: Public Sewer
- Water: Public
Community & neighborhood
Location
- Region: Appleton
Price history
| Date | Event | Price |
|---|---|---|
| 7/25/2024 | Sold | $255,000+2.2%$176/sqft |
Source: RANW #50293218 Report a problem | ||
| 7/23/2024 | Pending sale | $249,500$172/sqft |
Source: RANW #50293218 Report a problem | ||
| 6/26/2024 | Contingent | $249,500$172/sqft |
Source: | ||
| 6/20/2024 | Listed for sale | $249,500+21.7%$172/sqft |
Source: RANW #50293218 Report a problem | ||
| 7/14/2022 | Sold | $205,000+2.5%$141/sqft |
Source: RANW #50259574 Report a problem | ||
Public tax history
| Year | Property taxes | Tax assessment |
|---|---|---|
| 2024 | $2,885 -4.5% | $202,900 |
| 2023 | $3,020 +29% | $202,900 +73.7% |
| 2022 | $2,340 -2% | $116,800 |
Find assessor info on the county website
Neighborhood: 54914
Nearby schools
GreatSchools rating
- 5/10Jefferson Elementary SchoolGrades: PK-6Distance: 0.3 mi
- 3/10Wilson Middle SchoolGrades: 7-8Distance: 0.4 mi
- 4/10West High SchoolGrades: 9-12Distance: 0.8 mi

Get pre-qualified for a loan
At Zillow Home Loans, we can pre-qualify you in as little as 5 minutes with no impact to your credit score.An equal housing lender. NMLS #10287.


