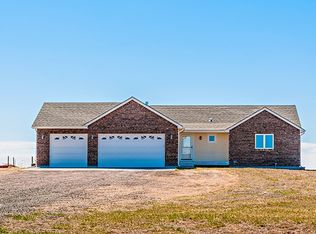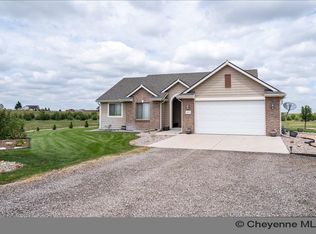This stunning Ranchette home features 3 bedrooms, 2 bathrooms and a heated 3 car garage on 6.59 acres. Enjoy beautiful sunrises and sunsets on the open patio. This home is barely lived in. You will fall in love with the shiplap walls, stacked stone fire place, solid wood flooring, granite countertops and tile shower and flooring throughout. There is so much room to enjoy the large living space with the open-concept floor plan and attention to detail with soft close drawers, built in cubbies, wood blinds.
This property is off market, which means it's not currently listed for sale or rent on Zillow. This may be different from what's available on other websites or public sources.


