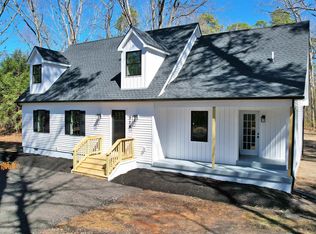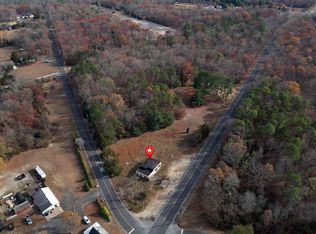Sold for $287,500 on 02/15/24
$287,500
1115 Tuckahoe Rd, Milmay, NJ 08340
3beds
1,432sqft
Single Family Residence
Built in 1957
2.6 Acres Lot
$418,500 Zestimate®
$201/sqft
$2,830 Estimated rent
Home value
$418,500
$385,000 - $456,000
$2,830/mo
Zestimate® history
Loading...
Owner options
Explore your selling options
What's special
Discover the charm of this classic brick rancher, offering a tranquil retreat on 2.6 acres of land. This 3-bedroom, 1.5-bath home features a well-designed kitchen with an adjoining dining room that flows into the living room that is enhanced by a wood-burning fireplace and a large front window framing picturesque views of the surrounding nature. Hardwood floors lie beneath the carpet, closets (1 Cedar). Inside stairs lead to a full basement where you will find the utilities, abundance of storage along with a separate room perfect for an office or your desired use. Park with ease in the two-car attached garage, connected to the home by a convenient breezeway. From the Breezeway or back door you step outside to a spacious patio, leading to an attached workshop also accessible through the garage. The property boasts updated windows and character. With the Richland Tourist Train passing through the backwoods and the open lot to the left, makes this home a perfect blend of comfort, functionality, and scenic beauty. This is an estate sale, AS-IS. All inspections and repairs are buyers responsibility.
Zillow last checked: 8 hours ago
Listing updated: February 28, 2024 at 09:41am
Listed by:
Lisa J Romano 856-305-7002,
Keller Williams Prime Realty
Bought with:
Lisa J Romano, 2183817
Keller Williams Prime Realty
Source: Bright MLS,MLS#: NJAC2010990
Facts & features
Interior
Bedrooms & bathrooms
- Bedrooms: 3
- Bathrooms: 2
- Full bathrooms: 1
- 1/2 bathrooms: 1
- Main level bathrooms: 2
- Main level bedrooms: 3
Basement
- Area: 1432
Heating
- Baseboard, Oil
Cooling
- Central Air, Electric
Appliances
- Included: Electric Water Heater
Features
- Cedar Closet(s), Dining Area
- Flooring: Hardwood, Carpet, Wood
- Basement: Full,Sump Pump
- Number of fireplaces: 1
Interior area
- Total structure area: 2,864
- Total interior livable area: 1,432 sqft
- Finished area above ground: 1,432
- Finished area below ground: 0
Property
Parking
- Total spaces: 6
- Parking features: Storage, Garage Faces Side, Garage Door Opener, Inside Entrance, Asphalt, Attached, Driveway
- Attached garage spaces: 2
- Uncovered spaces: 4
Accessibility
- Accessibility features: Stair Lift
Features
- Levels: One
- Stories: 1
- Pool features: None
Lot
- Size: 2.60 Acres
Details
- Additional structures: Above Grade, Below Grade
- Parcel number: 050820400002
- Zoning: RDR1
- Special conditions: Standard
Construction
Type & style
- Home type: SingleFamily
- Architectural style: Ranch/Rambler
- Property subtype: Single Family Residence
Materials
- Brick
- Foundation: Block
Condition
- New construction: No
- Year built: 1957
Utilities & green energy
- Sewer: On Site Septic
- Water: Well
Community & neighborhood
Location
- Region: Milmay
- Subdivision: None Available
- Municipality: BUENA VISTA TWP
Other
Other facts
- Listing agreement: Exclusive Right To Sell
- Listing terms: Cash,Conventional,Negotiable
- Ownership: Fee Simple
Price history
| Date | Event | Price |
|---|---|---|
| 2/18/2024 | Pending sale | $275,000-4.3%$192/sqft |
Source: | ||
| 2/15/2024 | Sold | $287,500+4.5%$201/sqft |
Source: | ||
| 2/1/2024 | Contingent | $275,000$192/sqft |
Source: | ||
| 1/17/2024 | Listed for sale | $275,000$192/sqft |
Source: | ||
Public tax history
| Year | Property taxes | Tax assessment |
|---|---|---|
| 2025 | $6,588 | $229,400 |
| 2024 | $6,588 +0.1% | $229,400 |
| 2023 | $6,584 +5.9% | $229,400 |
Find assessor info on the county website
Neighborhood: 08340
Nearby schools
GreatSchools rating
- NAJohn C Milanesi Elementary SchoolGrades: PK-2Distance: 5.1 mi
- 4/10Buena Middle SchoolGrades: 6-8Distance: 7.1 mi
- 2/10Buena Regional High SchoolGrades: 9-12Distance: 7.1 mi
Schools provided by the listing agent
- District: Buena Regional Schools
Source: Bright MLS. This data may not be complete. We recommend contacting the local school district to confirm school assignments for this home.

Get pre-qualified for a loan
At Zillow Home Loans, we can pre-qualify you in as little as 5 minutes with no impact to your credit score.An equal housing lender. NMLS #10287.
Sell for more on Zillow
Get a free Zillow Showcase℠ listing and you could sell for .
$418,500
2% more+ $8,370
With Zillow Showcase(estimated)
$426,870
