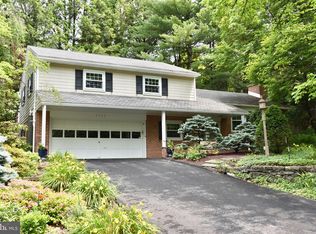Charming Wyomissing Architect designed home with dramatic mid-century modern style. Walk through the front door into the large grand foyer with slate flooring and you'll immediately fall in love. Stunning open floor plan with soaring cathedral ceilings offer an open airy feel. Designer Kitchen opens up to a large dining room complete with large gas fireplace, tons of natural light, and beautiful hardwoods. The home has tons of large windows offering an abundant amount of natural light. Entire home has beautiful original oak hardwood flooring. The spacious living room offers more vaulted ceilings and a gas corner fire place. Large master suite complete with a walk in closet, additional closet, and full master bathroom. Private back yard in a natural wooded setting with two slate patios ideal for entertaining plus perennial gardens and stone pathways. Ideal location in walking distance to the Wyomissing Park system, tennis courts, pool, stone house, and much more. Lower level offers large playroom, work shop area, laundry area, tons of storage, and a nice powder room plus an oversized 2 car garage. Seller including a full 1 year home warranty, priced to sell, schedule today!
This property is off market, which means it's not currently listed for sale or rent on Zillow. This may be different from what's available on other websites or public sources.
