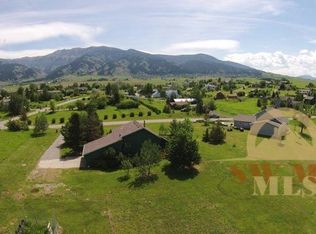Sold
Price Unknown
1115 Summer Ridge Rd, Bozeman, MT 59715
4beds
4,880sqft
Single Family Residence
Built in 1998
1 Acres Lot
$1,016,000 Zestimate®
$--/sqft
$5,922 Estimated rent
Home value
$1,016,000
$925,000 - $1.12M
$5,922/mo
Zestimate® history
Loading...
Owner options
Explore your selling options
What's special
Fantastic, 4B|3B, farmhouse in Summer Ridge with 360 degree mountain and valley views backing to farmland. Wide, covered porch spans the front of the house and has that classic country look. Watch the summer storms roll in to create those amazing "Big Sky" sunsets. With the Farmland in the back, you have wide open views and the feeling of seclusion, living on a Montana ranch. Subdivision open space is across the street, creating an even more open feel and boasts a private trail system that makes daily exercise convenient and doable. Two story foyer is slate tiled and transitions to hardwood floors as you enter the home. Kitchen/dining area opens up to the rear deck, perfect for entertaining and enjoying those summer BBQ's. Everyone will love spending time in this peaceful setting under the landscape of the Bridger Mountain Range and when it gets too warm use the built-in sun shade. The thoughtful kitchen space is the heart of the home with dining area and cozy den with gas fireplace. It's the perfect space to keep everyone connected with games, reading & playing as meals are being prepared. The living room is close to the kitchen, yet can be closed off and has a large bank of windows looking out to the mountains. Front office is bright and cheery and could double as a guest room with adjoining 3/4 bath. Upstairs, the wide landing is lofted to the downstairs and brings in so much natural light. Spacious primary bedroom suite faces East so you have those beautiful, quiet mornings watching the sun rise over the Bridger Mountain landscape. Stand-alone tub, walk-in closet and dual vanities ensure grooming routines are peaceful and restorative. There are 2 more bedrooms and bath upstairs and each bedroom has added spaces for a desk or reading nook and their own special mountain views. The lower level has a huge basement ready for your finishing touches. Egress windows with area to accommodate another guest bedroom, a bathroom, playroom, theater room, man cave, art or music studio... you name it! So much upside to this special, 1 Acre property in the sought after Northside of Bozeman. This is a MUST SEE!
Zillow last checked: 8 hours ago
Listing updated: January 28, 2025 at 02:57pm
Listed by:
Taunya Fagan 406-579-9683,
Taunya Fagan RE @ Estate House
Bought with:
Rachael McMasters, RBS-87987
Big Sky Sotheby's - Bozeman
Source: Big Sky Country MLS,MLS#: 393777Originating MLS: Big Sky Country MLS
Facts & features
Interior
Bedrooms & bathrooms
- Bedrooms: 4
- Bathrooms: 3
- Full bathrooms: 2
- 3/4 bathrooms: 1
Heating
- Baseboard, Radiant Floor
Cooling
- Ceiling Fan(s)
Appliances
- Included: Dryer, Disposal, Range, Refrigerator, Washer
Features
- Fireplace, Jetted Tub, Vaulted Ceiling(s), Walk-In Closet(s), Window Treatments, Upper Level Primary
- Flooring: Hardwood, Laminate, Partially Carpeted, Tile
- Windows: Window Coverings
- Basement: Egress Windows
- Has fireplace: Yes
- Fireplace features: Gas
Interior area
- Total structure area: 4,880
- Total interior livable area: 4,880 sqft
- Finished area above ground: 3,254
Property
Parking
- Total spaces: 2
- Parking features: Attached, Garage, Garage Door Opener
- Attached garage spaces: 2
- Has uncovered spaces: Yes
Features
- Levels: Two
- Stories: 2
- Patio & porch: Covered, Deck, Porch
- Exterior features: Blacktop Driveway, Landscaping
- Has spa: Yes
- Has view: Yes
- View description: Farmland, Meadow, Mountain(s), Rural, Southern Exposure, Valley, Trees/Woods
- Waterfront features: None
Lot
- Size: 1.00 Acres
- Features: Lawn, Landscaped
Details
- Parcel number: RFG29349
- Zoning description: CALL - Call Listing Agent for Details
- Special conditions: Standard
Construction
Type & style
- Home type: SingleFamily
- Architectural style: Custom,Traditional
- Property subtype: Single Family Residence
Materials
- Lap Siding, Wood Siding
- Roof: Asphalt,Shingle
Condition
- New construction: No
- Year built: 1998
Utilities & green energy
- Sewer: Septic Tank
- Water: Well
- Utilities for property: Electricity Available, Natural Gas Available, Septic Available, Water Available
Community & neighborhood
Security
- Security features: Heat Detector, Smoke Detector(s)
Location
- Region: Bozeman
- Subdivision: Summer Ridge
HOA & financial
HOA
- Has HOA: Yes
- HOA fee: $400 annually
- Amenities included: Trail(s)
- Services included: Insurance, Road Maintenance, Snow Removal
Other
Other facts
- Listing terms: Cash,3rd Party Financing
- Ownership: Full
- Road surface type: Paved
Price history
| Date | Event | Price |
|---|---|---|
| 1/28/2025 | Sold | -- |
Source: Big Sky Country MLS #393777 Report a problem | ||
| 12/2/2024 | Contingent | $1,150,000$236/sqft |
Source: Big Sky Country MLS #393777 Report a problem | ||
| 11/25/2024 | Price change | $1,150,000-8%$236/sqft |
Source: Big Sky Country MLS #393777 Report a problem | ||
| 8/20/2024 | Price change | $1,250,000-16.4%$256/sqft |
Source: Big Sky Country MLS #393777 Report a problem | ||
| 7/4/2024 | Listed for sale | $1,495,000$306/sqft |
Source: Big Sky Country MLS #393777 Report a problem | ||
Public tax history
| Year | Property taxes | Tax assessment |
|---|---|---|
| 2025 | $6,041 -15% | $1,359,800 +6.8% |
| 2024 | $7,107 +6.7% | $1,273,100 |
| 2023 | $6,661 +47.9% | $1,273,100 +90.1% |
Find assessor info on the county website
Neighborhood: 59715
Nearby schools
GreatSchools rating
- 8/10Hawthorne SchoolGrades: PK-5Distance: 5.4 mi
- 7/10Chief Joseph Middle SchoolGrades: 6-8Distance: 4.5 mi
- NAGallatin High SchoolGrades: 9-12Distance: 5.5 mi
