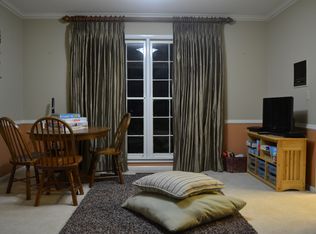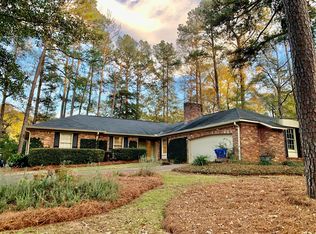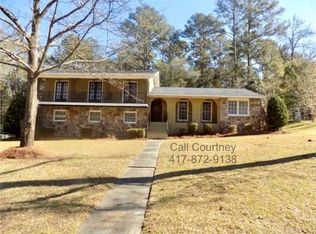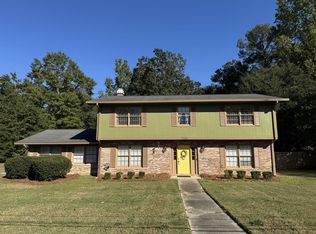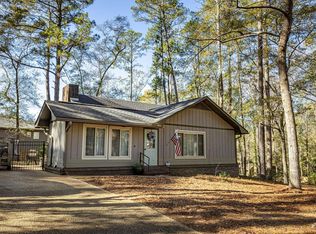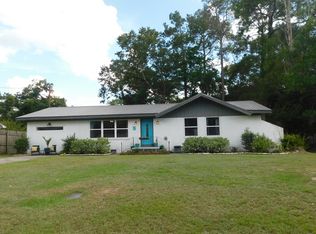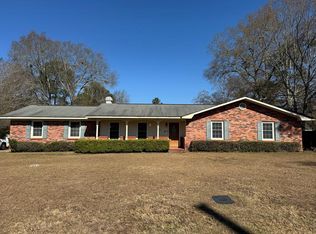Discover your dream home at 1115 Strathmore Avenue in the desirable Brentwood subdivision! This 4-bedroom, 2.5-bath brick home offers 2,269 sq. ft. of well-designed living space on a large 0.45-acre corner lot. Conveniently located just minutes from Westgate Park, schools, hospitals, shopping, dining, and a quick commute to Fort Rucker, this home combines modern updates with timeless charm on the west side of Dothan. Loaded with value, a 12-month home warranty is also included! You'll find ample-sized bedrooms perfect for family or guests and abundant storage throughout the home. The kitchen features extensive cabinet space, a pantry, and a layout designed for functionality and flexibility. The family room includes a cozy wood-burning fireplace and a wet bar, offering the perfect space for relaxation and entertaining. The master suite boasts generous closet space, and additional closets throughout the home ensure everything has its place. Step outside to a backyard built for entertaining, with a deck, covered porch, outdoor bar with power and lights, and a poured slab for more cooking out, setting up patio furniture, or enjoying a game of basketball. The fully fenced backyard provides a spacious retreat. The semi-private front courtyard provides a unique garden space to entertain, and the 2-car garage with its large storage room adds even more functionality to a remarkable home. Schedule your showing today at 1115 Strathmore Avenue!
For sale
$269,000
1115 Strathmore Ave, Dothan, AL 36303
4beds
2,269sqft
Est.:
Single Family Residence
Built in 1975
0.45 Acres Lot
$262,900 Zestimate®
$119/sqft
$-- HOA
What's special
Wet barAmple-sized bedroomsFully fenced backyardCozy wood-burning fireplaceTimeless charmModern updatesCorner lot
- 403 days |
- 1,983 |
- 83 |
Zillow last checked: 8 hours ago
Listing updated: January 09, 2026 at 05:11pm
Listed by:
Stephen Holland 334-797-0134,
EXP Realty LLC
Source: SAMLS,MLS#: 202106
Tour with a local agent
Facts & features
Interior
Bedrooms & bathrooms
- Bedrooms: 4
- Bathrooms: 3
- Full bathrooms: 2
- 1/2 bathrooms: 1
Rooms
- Room types: Pantry, Other-See Remarks
Appliances
- Included: Dishwasher, Range, Refrigerator, Other-See Remarks
- Laundry: Inside
Features
- Flooring: Carpet, Tile, Laminate
- Number of fireplaces: 1
- Fireplace features: 1, Family Room, Wood Burning
Interior area
- Total structure area: 2,269
- Total interior livable area: 2,269 sqft
Video & virtual tour
Property
Parking
- Total spaces: 2
- Parking features: 2 Car, Attached
- Attached garage spaces: 2
Features
- Levels: One
- Patio & porch: Deck, Porch-Covered, Slab, Other-See Remarks
- Pool features: None
- Waterfront features: No Waterfront
Lot
- Size: 0.45 Acres
- Dimensions: 132 x 150 x 110 x 125
Details
- Parcel number: 380902094002001041
Construction
Type & style
- Home type: SingleFamily
- Architectural style: Craftsman
- Property subtype: Single Family Residence
Materials
- Brick
- Foundation: Slab
Condition
- New construction: No
- Year built: 1975
Utilities & green energy
- Electric: Dothan
- Sewer: Public Sewer
- Water: Public, City
Community & HOA
Community
- Subdivision: Brentwood
Location
- Region: Dothan
Financial & listing details
- Price per square foot: $119/sqft
- Tax assessed value: $218,000
- Annual tax amount: $730
- Date on market: 1/10/2025
Estimated market value
$262,900
$250,000 - $276,000
$1,711/mo
Price history
Price history
| Date | Event | Price |
|---|---|---|
| 7/13/2025 | Price change | $269,000-2.2%$119/sqft |
Source: SAMLS #202106 Report a problem | ||
| 6/9/2025 | Price change | $275,000-1.8%$121/sqft |
Source: SAMLS #202106 Report a problem | ||
| 4/22/2025 | Price change | $279,900-1.4%$123/sqft |
Source: SAMLS #202106 Report a problem | ||
| 2/27/2025 | Price change | $283,900-0.4%$125/sqft |
Source: SAMLS #202106 Report a problem | ||
| 1/10/2025 | Listed for sale | $284,900+14.1%$126/sqft |
Source: SAMLS #202106 Report a problem | ||
Public tax history
Public tax history
| Year | Property taxes | Tax assessment |
|---|---|---|
| 2024 | $730 +9.6% | $21,800 +4.8% |
| 2023 | $666 +12.6% | $20,800 +11.6% |
| 2022 | $591 +8.5% | $18,640 +7.7% |
Find assessor info on the county website
BuyAbility℠ payment
Est. payment
$1,371/mo
Principal & interest
$1290
Property taxes
$81
Climate risks
Neighborhood: 36303
Nearby schools
GreatSchools rating
- 5/10Kelly Springs Elementary SchoolGrades: K-6Distance: 2.6 mi
- 3/10Dothan Preparatory AcademyGrades: 7-8Distance: 3.9 mi
- 6/10Dothan High SchoolGrades: 10-12Distance: 3.7 mi
Schools provided by the listing agent
- Elementary: Kelly Springs Elementary
- Middle: Dothan Prep/Carver 9th
- High: Dothan High School (Grades 10 - 12)
Source: SAMLS. This data may not be complete. We recommend contacting the local school district to confirm school assignments for this home.
- Loading
- Loading
