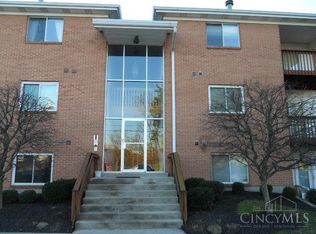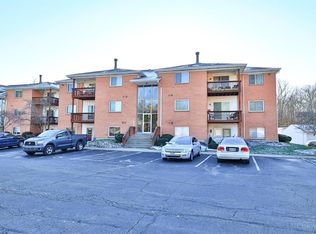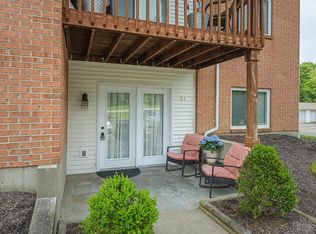Sold for $137,500
$137,500
1115 Shayler Rd APT 27, Batavia, OH 45103
2beds
1,039sqft
Condominium, Townhouse
Built in 1991
-- sqft lot
$140,200 Zestimate®
$132/sqft
$1,475 Estimated rent
Home value
$140,200
$123,000 - $158,000
$1,475/mo
Zestimate® history
Loading...
Owner options
Explore your selling options
What's special
Charming Move-in Ready 2-Bedroom, 2-Bath Condo This condo, located on the 2nd floor, is freshly painted throughout with brand-new carpet, updated light fixtures, ceiling fans, new toilets, and stylish new cabinet hardware. Spotlessly clean, all you have to do is move in. Situated in the West Clermont School District, this quiet, well-maintained complex includes a community pool, providing a peaceful retreat while still being conveniently close to shopping and dining, with quick access to I-275 for an easy commute. All appliances are included, making your move seamless. Don't miss this opportunityschedule your showing today and make this inviting condo your new home!
Zillow last checked: 8 hours ago
Listing updated: May 07, 2025 at 06:24am
Listed by:
Glen Whitten 419-708-1235,
Ohio Property Group, LLC 419-790-3106
Bought with:
Gary W Hassman
ERA REAL Solutions Realty, LLC
Source: Cincy MLS,MLS#: 1827208 Originating MLS: Cincinnati Area Multiple Listing Service
Originating MLS: Cincinnati Area Multiple Listing Service

Facts & features
Interior
Bedrooms & bathrooms
- Bedrooms: 2
- Bathrooms: 2
- Full bathrooms: 2
Primary bedroom
- Features: Other
- Level: First
- Area: 252
- Dimensions: 18 x 14
Bedroom 2
- Level: First
- Area: 144
- Dimensions: 12 x 12
Bedroom 3
- Area: 0
- Dimensions: 0 x 0
Bedroom 4
- Area: 0
- Dimensions: 0 x 0
Bedroom 5
- Area: 0
- Dimensions: 0 x 0
Primary bathroom
- Features: Other
Bathroom 1
- Features: Full
- Level: First
Bathroom 2
- Features: Full
- Level: First
Dining room
- Level: First
- Area: 100
- Dimensions: 10 x 10
Family room
- Area: 0
- Dimensions: 0 x 0
Kitchen
- Area: 80
- Dimensions: 10 x 8
Living room
- Area: 324
- Dimensions: 18 x 18
Office
- Area: 0
- Dimensions: 0 x 0
Heating
- Electric
Cooling
- Ceiling Fan(s), Central Air
Appliances
- Included: Dishwasher, Dryer, Electric Cooktop, Disposal, Microwave, Oven/Range, Refrigerator, Washer, Electric Water Heater
Features
- Ceiling Fan(s)
- Windows: Slider
- Basement: None
Interior area
- Total structure area: 1,039
- Total interior livable area: 1,039 sqft
Property
Parking
- Parking features: Off Street
Features
- Levels: One
- Stories: 1
- Exterior features: Balcony
Details
- Parcel number: 416503B027
- Zoning description: Residential
Construction
Type & style
- Home type: Townhouse
- Architectural style: Traditional,Transitional
- Property subtype: Condominium, Townhouse
Materials
- Brick
- Foundation: Slab
- Roof: Composition
Condition
- New construction: No
- Year built: 1991
Utilities & green energy
- Gas: None
- Sewer: Public Sewer
- Water: Public
Community & neighborhood
Location
- Region: Batavia
HOA & financial
HOA
- Has HOA: Yes
- HOA fee: $210 monthly
- Services included: Insurance, Sewer, Water, Community Landscaping, Pool, Tennis
Other
Other facts
- Listing terms: No Special Financing,Conventional
Price history
| Date | Event | Price |
|---|---|---|
| 5/6/2025 | Sold | $137,500-5.2%$132/sqft |
Source: | ||
| 4/29/2025 | Pending sale | $145,000$140/sqft |
Source: | ||
| 3/14/2025 | Listed for sale | $145,000$140/sqft |
Source: | ||
| 3/4/2025 | Pending sale | $145,000$140/sqft |
Source: | ||
| 2/2/2025 | Pending sale | $145,000$140/sqft |
Source: | ||
Public tax history
Tax history is unavailable.
Neighborhood: 45103
Nearby schools
GreatSchools rating
- 5/10Clough Pike Elementary SchoolGrades: K-5Distance: 1.4 mi
- 5/10West Clermont Middle SchoolGrades: 6-8Distance: 1.7 mi
- 6/10West Clermont High SchoolGrades: 9-12Distance: 0.7 mi
Get a cash offer in 3 minutes
Find out how much your home could sell for in as little as 3 minutes with a no-obligation cash offer.
Estimated market value$140,200
Get a cash offer in 3 minutes
Find out how much your home could sell for in as little as 3 minutes with a no-obligation cash offer.
Estimated market value
$140,200


