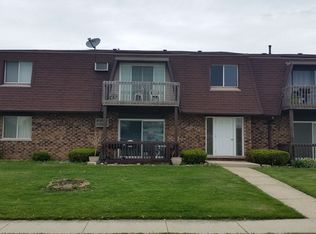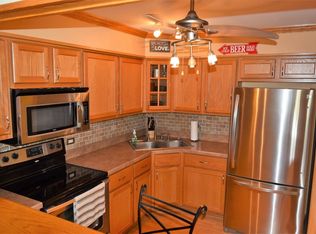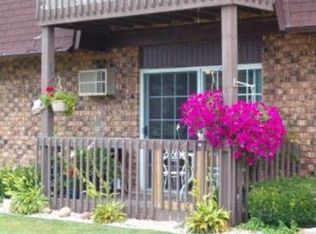Closed
$174,500
1115 Shagbark Rd APT 2D, New Lenox, IL 60451
2beds
1,000sqft
Condominium, Single Family Residence
Built in ----
-- sqft lot
$179,100 Zestimate®
$175/sqft
$1,725 Estimated rent
Home value
$179,100
$165,000 - $195,000
$1,725/mo
Zestimate® history
Loading...
Owner options
Explore your selling options
What's special
Attention Buyers or Investors! ALL NEW 2nd floor Condo w/open floor plan, vaulted ceilings & in a Brick Building for sale! Available immediately offering 2 spacious bedrooms both with ceiling fans, 1 updated full bath, w/1 exterior parking spaces & 1 private detached garage. Spacious eat-in kitchen w/updated kitchen cabinets and countertops, including plenty of space for a table and a big pantry closet. Large light and bright, Southern exposed living room! Painted throughout in neutral tones, gorgeous white trim and 6 panel doors, & newer light fixtures! Assessments includes water, garbage, as well as exterior maintenance; leaving you responsible for ELECTRIC and insurance! Coin operated laundry on the main level in the building. Conveniently located near shopping, dining, park, & expressways. This 2nd Floor 2 Bedroom Condo in New Lenox won't last long! Brand new Roof in 2024! Newer Wood laminate flooring throughout the entire unit. Newer windows throughout too & a brand NEW balcony deck to enjoy the views! 2 Newer wall AC units 2023. Unit can be rented, Investor Friendly!
Zillow last checked: 8 hours ago
Listing updated: March 16, 2025 at 11:48am
Listing courtesy of:
Rommi Achterhof, ABR,CCIM,CSC,RENE,SRS 708-460-4900,
Coldwell Banker Realty
Bought with:
Kimberly Cardilli
Redfin Corporation
Source: MRED as distributed by MLS GRID,MLS#: 12284853
Facts & features
Interior
Bedrooms & bathrooms
- Bedrooms: 2
- Bathrooms: 1
- Full bathrooms: 1
Primary bedroom
- Features: Flooring (Vinyl), Window Treatments (Blinds)
- Level: Main
- Area: 195 Square Feet
- Dimensions: 15X13
Bedroom 2
- Features: Flooring (Vinyl), Window Treatments (Blinds)
- Level: Main
- Area: 120 Square Feet
- Dimensions: 10X12
Balcony porch lanai
- Features: Flooring (Other)
- Level: Main
- Area: 55 Square Feet
- Dimensions: 11X5
Foyer
- Features: Flooring (Wood Laminate)
- Level: Main
- Area: 24 Square Feet
- Dimensions: 3X8
Kitchen
- Features: Kitchen (Eating Area-Breakfast Bar, Eating Area-Table Space, Pantry-Closet, SolidSurfaceCounter, Updated Kitchen), Flooring (Wood Laminate)
- Level: Main
- Area: 120 Square Feet
- Dimensions: 12X10
Laundry
- Level: Main
- Area: 120 Square Feet
- Dimensions: 12X10
Living room
- Features: Flooring (Wood Laminate)
- Level: Main
- Area: 273 Square Feet
- Dimensions: 21X13
Heating
- Electric, Baseboard
Cooling
- Wall Unit(s)
Appliances
- Included: Range, Dishwasher, Refrigerator, Cooktop, Range Hood, Electric Cooktop, Electric Oven
- Laundry: Main Level, Common Area
Features
- Cathedral Ceiling(s), Open Floorplan, Pantry, Replacement Windows
- Flooring: Laminate
- Windows: Replacement Windows, Screens
- Basement: None
- Common walls with other units/homes: End Unit
Interior area
- Total structure area: 0
- Total interior livable area: 1,000 sqft
Property
Parking
- Total spaces: 2
- Parking features: Asphalt, Garage Door Opener, On Site, Garage Owned, Detached, Assigned, Guest, Owned, Garage
- Garage spaces: 1
- Has uncovered spaces: Yes
Accessibility
- Accessibility features: No Disability Access
Features
- Exterior features: Balcony, Lighting
- Has view: Yes
Lot
- Features: Common Grounds, Landscaped, Mature Trees, Backs to Open Grnd, Level, Views
Details
- Additional structures: None
- Parcel number: 1508294010361010
- Special conditions: None
- Other equipment: TV-Cable, TV-Dish, Intercom, Ceiling Fan(s)
Construction
Type & style
- Home type: Condo
- Property subtype: Condominium, Single Family Residence
Materials
- Brick
- Foundation: Concrete Perimeter
- Roof: Asphalt
Condition
- New construction: No
- Major remodel year: 2023
Details
- Builder model: 2ND FLOOR CONDO
Utilities & green energy
- Electric: Circuit Breakers
- Sewer: Public Sewer
- Water: Public
- Utilities for property: Cable Available
Community & neighborhood
Community
- Community features: Park, Sidewalks, Street Lights
Location
- Region: New Lenox
HOA & financial
HOA
- Has HOA: Yes
- HOA fee: $265 monthly
- Amenities included: Bike Room/Bike Trails, Coin Laundry, Storage, Park, Security Door Lock(s), Laundry, Intercom
- Services included: Water, Parking, Insurance, Exterior Maintenance, Lawn Care, Scavenger, Snow Removal
Other
Other facts
- Listing terms: Conventional
- Ownership: Condo
Price history
| Date | Event | Price |
|---|---|---|
| 3/14/2025 | Sold | $174,500+5.2%$175/sqft |
Source: | ||
| 2/10/2025 | Contingent | $165,900$166/sqft |
Source: | ||
| 2/6/2025 | Listed for sale | $165,900+12.9%$166/sqft |
Source: | ||
| 2/5/2025 | Listing removed | $1,750$2/sqft |
Source: MRED as distributed by MLS GRID #12255867 Report a problem | ||
| 12/13/2024 | Listed for rent | $1,750+45.8%$2/sqft |
Source: MRED as distributed by MLS GRID #12255867 Report a problem | ||
Public tax history
| Year | Property taxes | Tax assessment |
|---|---|---|
| 2023 | $3,161 +3.7% | $44,749 +8.5% |
| 2022 | $3,048 +6.1% | $41,225 +6.3% |
| 2021 | $2,872 +3.4% | $38,771 +3.7% |
Find assessor info on the county website
Neighborhood: 60451
Nearby schools
GreatSchools rating
- 9/10Nelson Prairie SchoolGrades: 1-3Distance: 0.7 mi
- NACherry Hill Elementary and Early Childhood CenterGrades: PK-8Distance: 2.9 mi
- 10/10Lincoln Way WestGrades: 9-12Distance: 1 mi
Schools provided by the listing agent
- District: 122
Source: MRED as distributed by MLS GRID. This data may not be complete. We recommend contacting the local school district to confirm school assignments for this home.

Get pre-qualified for a loan
At Zillow Home Loans, we can pre-qualify you in as little as 5 minutes with no impact to your credit score.An equal housing lender. NMLS #10287.
Sell for more on Zillow
Get a free Zillow Showcase℠ listing and you could sell for .
$179,100
2% more+ $3,582
With Zillow Showcase(estimated)
$182,682

