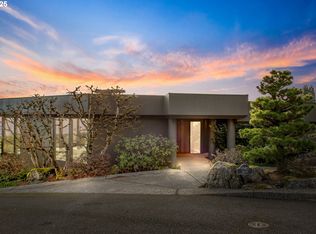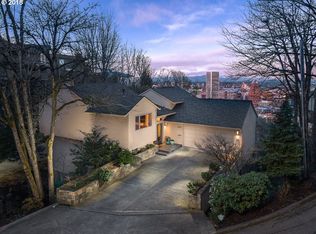Amazing views from every window of the stunning, modern home. LR has glass walls to sit and watch the weather roll by or watch the sunset with glass of wine on deck's. Gourmet kitchen with Sub Zero refer, Lacanche range, wine cooler and plumbed for Expresso Machine, door to deck. Master on the main with amazing view and deck. Master bath with walk in shower, soaking tub, separate dressing room, tons of closets. 2 BR in lower, Murphy Beds and blt in desk's. Near downtown, Farmers Market, Trails
This property is off market, which means it's not currently listed for sale or rent on Zillow. This may be different from what's available on other websites or public sources.

