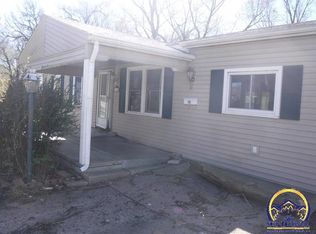Sold on 10/18/24
Price Unknown
1115 SW 31st St, Topeka, KS 66611
5beds
1,800sqft
Single Family Residence, Residential
Built in 1956
16,422 Acres Lot
$191,800 Zestimate®
$--/sqft
$1,822 Estimated rent
Home value
$191,800
$173,000 - $209,000
$1,822/mo
Zestimate® history
Loading...
Owner options
Explore your selling options
What's special
Lots of updates in this spacious ranch-style home! Features hardwood floors, kitchen with granite counter tops & tiled backsplash, updated flooring & lighting, finished basement with 2 non-conforming bedrooms, rec room & full bathroom w/laundry area, vinyl siding, updated windows, newer sewer, covered patio, large fenced back yard & more! Located close to highway access & move-in ready. Sellers are licensed real estate agents in the state of Kansas.
Zillow last checked: 8 hours ago
Listing updated: October 18, 2024 at 01:42pm
Listed by:
Sandra Haines 785-383-0951,
KW One Legacy Partners, LLC
Bought with:
Chris Noack, 00230987
KW One Legacy Partners, LLC
Source: Sunflower AOR,MLS#: 236107
Facts & features
Interior
Bedrooms & bathrooms
- Bedrooms: 5
- Bathrooms: 2
- Full bathrooms: 2
Primary bedroom
- Level: Main
- Area: 128.4
- Dimensions: 12x10.7
Bedroom 2
- Level: Main
- Area: 105
- Dimensions: 10.5x10
Bedroom 3
- Level: Main
- Area: 91.35
- Dimensions: 10.5x8.7
Bedroom 4
- Level: Basement
- Dimensions: 8.3x13.3+6.3x5.8 non-egre
Other
- Level: Basement
- Dimensions: 15x11.3 non-egress
Dining room
- Level: Main
- Area: 103.2
- Dimensions: 12x8.6
Kitchen
- Level: Main
- Area: 88.8
- Dimensions: 12x7.4
Laundry
- Level: Basement
Living room
- Level: Main
- Area: 175.2
- Dimensions: 14.6x12
Recreation room
- Level: Basement
- Area: 196.88
- Dimensions: 10.5x18.75
Heating
- Natural Gas
Cooling
- Central Air
Appliances
- Included: Electric Range, Dishwasher
- Laundry: In Basement
Features
- Flooring: Hardwood, Vinyl, Ceramic Tile, Carpet
- Basement: Concrete,Partially Finished
- Has fireplace: No
Interior area
- Total structure area: 1,800
- Total interior livable area: 1,800 sqft
- Finished area above ground: 925
- Finished area below ground: 875
Property
Parking
- Parking features: Attached
- Has attached garage: Yes
Features
- Patio & porch: Covered
- Fencing: Chain Link,Partial
Lot
- Size: 16,422 Acres
- Dimensions: 69 x 238
Details
- Parcel number: R62248
- Special conditions: Standard,Arm's Length
Construction
Type & style
- Home type: SingleFamily
- Architectural style: Ranch
- Property subtype: Single Family Residence, Residential
Materials
- Vinyl Siding
- Roof: Architectural Style
Condition
- Year built: 1956
Utilities & green energy
- Water: Public
Community & neighborhood
Location
- Region: Topeka
- Subdivision: South Sub
Price history
| Date | Event | Price |
|---|---|---|
| 10/18/2024 | Sold | -- |
Source: | ||
| 9/20/2024 | Pending sale | $169,900$94/sqft |
Source: | ||
| 9/14/2024 | Listed for sale | $169,900+239.8%$94/sqft |
Source: | ||
| 7/15/2020 | Sold | -- |
Source: | ||
| 6/6/2011 | Sold | -- |
Source: Public Record | ||
Public tax history
| Year | Property taxes | Tax assessment |
|---|---|---|
| 2025 | -- | $19,263 +58.8% |
| 2024 | $1,634 +1.1% | $12,131 +6% |
| 2023 | $1,616 +11.7% | $11,444 +15% |
Find assessor info on the county website
Neighborhood: Burlingame Acres
Nearby schools
GreatSchools rating
- 5/10Jardine ElementaryGrades: PK-5Distance: 0.9 mi
- 6/10Jardine Middle SchoolGrades: 6-8Distance: 0.9 mi
- 5/10Topeka High SchoolGrades: 9-12Distance: 2.6 mi
Schools provided by the listing agent
- Elementary: Jardine Elementary School/USD 501
- Middle: Jardine Middle School/USD 501
- High: Topeka High School/USD 501
Source: Sunflower AOR. This data may not be complete. We recommend contacting the local school district to confirm school assignments for this home.
