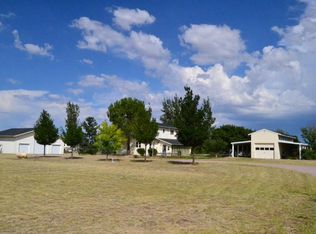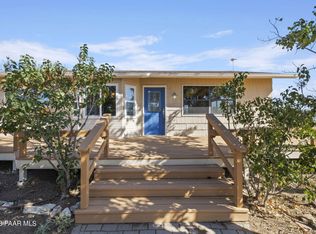Sold for $286,615
$286,615
1115 S Reed Rd, Chino Valley, AZ 86323
2beds
1,811sqft
MobileManufactured
Built in 1980
2.4 Acres Lot
$284,600 Zestimate®
$158/sqft
$1,454 Estimated rent
Home value
$284,600
Estimated sales range
Not available
$1,454/mo
Zestimate® history
Loading...
Owner options
Explore your selling options
What's special
Lovely Chino Valley Oasis! Don't let the age fool you. This home has been udated & upgraded in 2013. New flooring, appliances, tape & textured walls & ceilings, new lighting fixtures. New well pump 2014, pressure tank 2016, furnace 2014! Elegant paint choices, beamed ceilings and a very livable floorplan all combine to create a tranquil home interior to complement the incredible lush, mature landscape on this one of a kind property. This home boasts a living room, family room, formal dining, laundry, even an office, along with the 2 large bedrooms & 2 full bathrooms. The front covered porch is a welcoming entry, w/ Granite Mtn. & State Trust Land views. Back deck overlooks the mature trees, green lawn, water feature, gardens, Huge shop with storage & power. SOLAR SYSTEM- low APS bills!
Facts & features
Interior
Bedrooms & bathrooms
- Bedrooms: 2
- Bathrooms: 2
- Full bathrooms: 2
Heating
- Forced air
Cooling
- Evaporative
Features
- Ceiling Fan(s), Counters-Laminate, Live on One Level, Master On Main, Smoke Detector(s), Wash/Dry Connection, Beamed Ceiling, Fireplace-Woodburn, Skylight(s)
Interior area
- Total interior livable area: 1,811 sqft
Property
Features
- Exterior features: Wood products
Lot
- Size: 2.40 Acres
Details
- Parcel number: 30602389C
Construction
Type & style
- Home type: MobileManufactured
Materials
- steel
- Roof: Composition
Condition
- Year built: 1980
Community & neighborhood
Location
- Region: Chino Valley
Other
Other facts
- Pets/Animals: Domestics, Horses, Farm Animals
- Flooring: Carpet, Tile, Laminate
- Window/ Coverings: Aluminum, Double Pane, Horizontal Blinds, Screens
- Source of Measuremnt: County Assessor
- REO/Short Sale: Not Applicable
- Exterior Features: Landscaping-Front, Patio - Covered, Dog Run, Driveway-Gravel, Fence - Perimeter, Landscaping-Rear, Level Entry, Shed, Workshop, Sprinkler/Drip, Deck - Covered, Native Species
- Construction: Frame - Wood
- Utilities Installed: Cable TV, Electricity, Telephone, Underground, Propane, Water - Private Well, WWT - Septic Conv, Sol/Gen/Wnd
- Interior Features: Ceiling Fan(s), Counters-Laminate, Live on One Level, Master On Main, Smoke Detector(s), Wash/Dry Connection, Beamed Ceiling, Fireplace-Woodburn, Skylight(s)
- Appliances: Dishwasher, Microwave, Cooktop, Refrigerator, Washer, Wall Oven
- Topo/Location: Level, Borders State/BLM, Grass, Other Trees, Rural, Views
- Road Acc/Maint: Access-Paved, Maint-County
- Terms & Conditions: Cash, Conventional
- Other Rooms: Family Room, Laundry Room, Office, Workshop, Storage
- Heating: Propane, Wood/Gas Stove, Forced - Electric
- Views: Granite Mountain, Panoramic, Mountains, Mingus Mountain, Valley
- Water Heater: Propane
- RV/Garage/Park: Off Street Parking
- RV Garage/Parking: Yes
- Style: Double Wide
- Foundation/Basement: Found - Stem Wall, Found - Piers
- Mfg 6/15/1976+: Yes
- Cooling: Evaporative, Central Air
- Roof: Composition
Price history
| Date | Event | Price |
|---|---|---|
| 10/10/2024 | Sold | $286,615+5.8%$158/sqft |
Source: Public Record Report a problem | ||
| 2/14/2024 | Sold | $270,900+8.8%$150/sqft |
Source: Public Record Report a problem | ||
| 5/30/2018 | Sold | $249,000-4.2%$137/sqft |
Source: | ||
| 5/2/2018 | Pending sale | $260,000$144/sqft |
Source: Windermere Real Estate Northern Arizona #1011531 Report a problem | ||
| 4/27/2018 | Listed for sale | $260,000+100%$144/sqft |
Source: Windermere Real Estate Northern Arizona #1011531 Report a problem | ||
Public tax history
| Year | Property taxes | Tax assessment |
|---|---|---|
| 2025 | $907 +20.7% | $8,969 +5% |
| 2024 | $752 +3.8% | $8,542 -47.9% |
| 2023 | $724 -3.3% | $16,388 +34.5% |
Find assessor info on the county website
Neighborhood: 86323
Nearby schools
GreatSchools rating
- 4/10Del Rio Elementary SchoolGrades: 3-5Distance: 2.4 mi
- 2/10Heritage Middle SchoolGrades: 6-8Distance: 2.5 mi
- 5/10Chino Valley High SchoolGrades: PK,9-12Distance: 2.1 mi
Get a cash offer in 3 minutes
Find out how much your home could sell for in as little as 3 minutes with a no-obligation cash offer.
Estimated market value$284,600
Get a cash offer in 3 minutes
Find out how much your home could sell for in as little as 3 minutes with a no-obligation cash offer.
Estimated market value
$284,600

