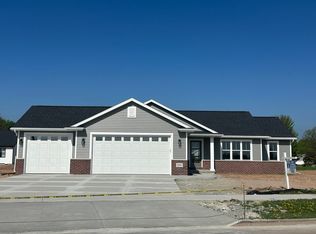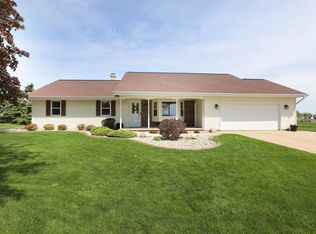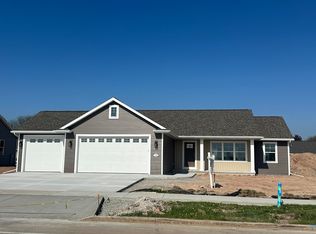Sold
$399,900
1115 S Kensington Dr, Appleton, WI 54915
3beds
1,542sqft
Single Family Residence
Built in 2024
0.45 Acres Lot
$406,200 Zestimate®
$259/sqft
$2,131 Estimated rent
Home value
$406,200
$362,000 - $455,000
$2,131/mo
Zestimate® history
Loading...
Owner options
Explore your selling options
What's special
This Vans Construction JACKSON design is brand new and chic, and taking the Fox Cities by storm! Striking 3 BR, 2 bath ranch has tons of pizazz and 11 x 10 covered back porch that wows! Terrific SE Appleton area close to schools, parks and shopping! Trendy stone and vinyl exterior ... this sensational floor plan highlighted by abundant cabinetry & tile backsplash in tremendous kitchen center. Inviting & large primary suite with double sinks. Soft-close drawers and central air are an added bonus! 3-car garage, egress window in lower level, and much more! Lot is almost 1/2 acre, too! HUGE BONUS: Concrete driveway to street included. Home shown is a simulated model. Estimated completion end April 2025.
Zillow last checked: 8 hours ago
Listing updated: May 07, 2025 at 03:11am
Listed by:
Mike J Karisny OFF-D:920-740-5556,
Acre Realty, Ltd.
Bought with:
Stacey Hennessey
Century 21 Affiliated
Source: RANW,MLS#: 50300354
Facts & features
Interior
Bedrooms & bathrooms
- Bedrooms: 3
- Bathrooms: 2
- Full bathrooms: 2
Bedroom 1
- Level: Main
- Dimensions: 14X12
Bedroom 2
- Level: Main
- Dimensions: 13X12
Bedroom 3
- Level: Main
- Dimensions: 12X11
Kitchen
- Level: Main
- Dimensions: 22X10
Living room
- Level: Main
- Dimensions: 17X16
Other
- Description: Laundry
- Level: Main
- Dimensions: 08X06
Heating
- Forced Air
Cooling
- Forced Air, Central Air
Appliances
- Included: Dishwasher, Disposal, Microwave
Features
- Kitchen Island, Pantry, Split Bedroom
- Basement: Full
- Number of fireplaces: 1
- Fireplace features: One, Gas
Interior area
- Total interior livable area: 1,542 sqft
- Finished area above ground: 1,542
- Finished area below ground: 0
Property
Parking
- Total spaces: 3
- Parking features: Attached, Garage Door Opener
- Attached garage spaces: 3
Accessibility
- Accessibility features: Laundry 1st Floor
Lot
- Size: 0.45 Acres
Details
- Parcel number: TBD
- Zoning: Residential
- Special conditions: Arms Length
Construction
Type & style
- Home type: SingleFamily
- Architectural style: Ranch
- Property subtype: Single Family Residence
Materials
- Stone, Vinyl Siding
- Foundation: Poured Concrete
Condition
- New construction: Yes
- Year built: 2024
Details
- Builder name: Vans Realty & Construction of Appleton, Inc
Utilities & green energy
- Sewer: Public Sewer
- Water: Public
Community & neighborhood
Location
- Region: Appleton
Price history
| Date | Event | Price |
|---|---|---|
| 5/5/2025 | Pending sale | $399,900$259/sqft |
Source: | ||
| 5/1/2025 | Sold | $399,900$259/sqft |
Source: RANW #50300354 | ||
| 4/9/2025 | Contingent | $399,900$259/sqft |
Source: | ||
| 11/1/2024 | Listed for sale | $399,900$259/sqft |
Source: RANW #50300354 | ||
Public tax history
| Year | Property taxes | Tax assessment |
|---|---|---|
| 2024 | $723 -5.4% | $47,000 |
| 2023 | $764 -7.1% | $47,000 +25% |
| 2022 | $822 +4.5% | $37,600 |
Find assessor info on the county website
Neighborhood: 54915
Nearby schools
GreatSchools rating
- 6/10Johnston Elementary SchoolGrades: PK-6Distance: 0.3 mi
- 2/10Madison Middle SchoolGrades: 7-8Distance: 1.7 mi
- 5/10East High SchoolGrades: 9-12Distance: 0.7 mi

Get pre-qualified for a loan
At Zillow Home Loans, we can pre-qualify you in as little as 5 minutes with no impact to your credit score.An equal housing lender. NMLS #10287.


