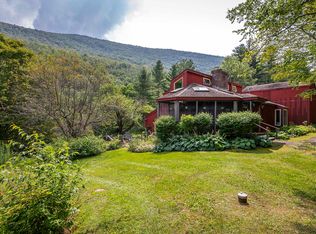Closed
Listed by:
Margretta Fischer,
Wohler Realty Group 802-297-3333
Bought with: Wohler Realty Group
$835,000
1115 South End Road, Mount Tabor, VT 05739
4beds
3,870sqft
Single Family Residence
Built in 1978
6.19 Acres Lot
$-- Zestimate®
$216/sqft
$4,392 Estimated rent
Home value
Not available
Estimated sales range
Not available
$4,392/mo
Zestimate® history
Loading...
Owner options
Explore your selling options
What's special
Sprawling county estate nestled in the heart of the Green Mountains. Come find peace & tranquility surrounded by nature in this Immaculate New England Gambrel-style four-bedroom home on 6.19 acres. The light-filled great room features, high ceilings, hardwood floors, a gas fireplace, and large sliders out to the expansive deck. The open layout with a beautiful eat-in kitchen and generous formal dining room make your home feel warm and inviting. The first-floor primary suite offers complete privacy with a private serine bath and so much closet space. A second bedroom and full bath complete the main level. The lower level offers two additional bedrooms, another bath and a second large living area perfect as a family room, den/home office. An enormous workshop is also ready for the crafter, woodworker or finish for another living space. So many possibilities! Contemporary elegance is understated with the sophisticated design. This home is also energy efficient with new windows, and new insulation. Well maintained and lovingly cared-for home. Enjoy well-groomed hiking trails right from your backyard. The Dorset Horse Show and Emerald Lake are right down the street. 15 minutes to Fine Dining in Manchester and 25 minutes to Ski Bromley or Stratton. This home offers school choice with transportation to BBA. Don't miss this sweet spot! Call for a showing today.
Zillow last checked: 8 hours ago
Listing updated: August 19, 2025 at 12:35pm
Listed by:
Margretta Fischer,
Wohler Realty Group 802-297-3333
Bought with:
Margretta Fischer
Wohler Realty Group
Source: PrimeMLS,MLS#: 5010501
Facts & features
Interior
Bedrooms & bathrooms
- Bedrooms: 4
- Bathrooms: 3
- Full bathrooms: 2
- 3/4 bathrooms: 1
Heating
- Propane, Baseboard, Hot Water
Cooling
- None
Appliances
- Included: Electric Cooktop, Dishwasher, Dryer, Microwave, Double Oven, Wall Oven, Refrigerator, Trash Compactor, Washer, Instant Hot Water, Owned Water Heater, Water Heater
Features
- Kitchen Island, Primary BR w/ BA, Natural Light, Vaulted Ceiling(s)
- Flooring: Hardwood, Slate/Stone, Tile
- Windows: Double Pane Windows
- Basement: Climate Controlled,Concrete,Daylight,Finished,Full,Insulated,Interior Stairs,Walkout,Walk-Out Access
- Has fireplace: Yes
- Fireplace features: Gas
Interior area
- Total structure area: 4,808
- Total interior livable area: 3,870 sqft
- Finished area above ground: 2,404
- Finished area below ground: 1,466
Property
Parking
- Total spaces: 2
- Parking features: Paved
- Garage spaces: 2
Features
- Levels: Two
- Stories: 2
- Exterior features: Deck
- Frontage length: Road frontage: 400
Lot
- Size: 6.19 Acres
- Features: Country Setting, Landscaped, Timber, Trail/Near Trail, Walking Trails, Wooded, Neighborhood, Rural
Details
- Parcel number: 42013110120
- Zoning description: Residential
Construction
Type & style
- Home type: SingleFamily
- Architectural style: Gambrel
- Property subtype: Single Family Residence
Materials
- Wood Frame, Clapboard Exterior, Wood Siding
- Foundation: Poured Concrete
- Roof: Slate
Condition
- New construction: No
- Year built: 1978
Utilities & green energy
- Electric: 200+ Amp Service, Circuit Breakers
- Sewer: Private Sewer, Septic Tank
- Utilities for property: Propane, Telephone at Site
Community & neighborhood
Security
- Security features: Smoke Detector(s)
Location
- Region: East Dorset
Other
Other facts
- Road surface type: Gravel
Price history
| Date | Event | Price |
|---|---|---|
| 8/18/2025 | Sold | $835,000-6.7%$216/sqft |
Source: | ||
| 6/25/2025 | Price change | $895,000-10.1%$231/sqft |
Source: | ||
| 4/25/2025 | Price change | $995,000-9.1%$257/sqft |
Source: | ||
| 1/18/2025 | Price change | $1,095,000-4.8%$283/sqft |
Source: | ||
| 8/20/2024 | Listed for sale | $1,150,000$297/sqft |
Source: | ||
Public tax history
| Year | Property taxes | Tax assessment |
|---|---|---|
| 2019 | -- | $631,800 |
| 2018 | -- | $631,800 |
| 2017 | -- | $631,800 |
Find assessor info on the county website
Neighborhood: 05253
Nearby schools
GreatSchools rating
- 6/10Dorset Elementary SchoolGrades: PK-8Distance: 7 mi
- NABurr & Burton AcademyGrades: 9-12Distance: 10.7 mi
- NACurrier Memorial Usd #23Grades: PK-5Distance: 3.3 mi
Schools provided by the listing agent
- Elementary: Currier Memorial School
- District: Mount Tabor School District
Source: PrimeMLS. This data may not be complete. We recommend contacting the local school district to confirm school assignments for this home.

Get pre-qualified for a loan
At Zillow Home Loans, we can pre-qualify you in as little as 5 minutes with no impact to your credit score.An equal housing lender. NMLS #10287.
