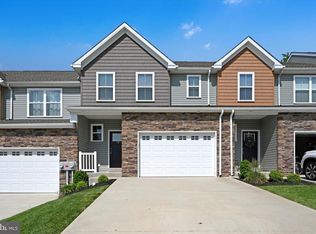Sold for $580,000
$580,000
1115 Ryebrook Rd, Reading, PA 19608
4beds
3,036sqft
Single Family Residence
Built in 2021
0.31 Acres Lot
$625,700 Zestimate®
$191/sqft
$3,602 Estimated rent
Home value
$625,700
$569,000 - $688,000
$3,602/mo
Zestimate® history
Loading...
Owner options
Explore your selling options
What's special
Here is your opportunity to move into one of the newest neighborhoods in Wilson school district...Glen Ridge. This 3 year old 2 story home offers a spacious open floor plan and plenty of well placed windows that allow for an abundance of natural light throughout house. You and your family will so enjoy the large, pretty kitchen that is open to the family room and vaulted sunroom. The kitchen has an island, lots of cabinets and drawers, quartz countertops, tiled backsplash and stainless appliances. There is an adjacent large walk-in pantry, mudroom and a half bath. The mudroom accesses the oversized two car garage. An office with French doors and a dining room complete this floor. The second floor primary bedroom has a big walk-in closet and private bath complete with a walk in shower and tub.. There are three other nicely sized bedrooms, each with plenty of closet space. This floor also features a bonus common space that is perfect for many uses such as an extra study, exercise or TV room. For your convenience the laundry room which also has a laundry sink is located here as well. The big back yard is already fenced in and easily accessed from the sunroom. Gas heat and easy to maintain as the house is 3 years young! Call now to set up an appointment.
Zillow last checked: 8 hours ago
Listing updated: August 26, 2024 at 04:20am
Listed by:
Sandy Matz 610-451-3791,
RE/MAX Of Reading
Bought with:
Chris Marrella, RS362685
Keller Williams Platinum Realty - Wyomissing
Source: Bright MLS,MLS#: PABK2046150
Facts & features
Interior
Bedrooms & bathrooms
- Bedrooms: 4
- Bathrooms: 3
- Full bathrooms: 2
- 1/2 bathrooms: 1
- Main level bathrooms: 1
Basement
- Area: 0
Heating
- Forced Air, Natural Gas
Cooling
- Central Air, Electric
Appliances
- Included: Microwave, Dishwasher, Disposal, Self Cleaning Oven, Oven/Range - Gas, Refrigerator, Six Burner Stove, Stainless Steel Appliance(s), Washer, Water Heater, Dryer, Gas Water Heater
- Laundry: Upper Level, Laundry Room, Mud Room
Features
- Family Room Off Kitchen, Open Floorplan, Floor Plan - Traditional, Formal/Separate Dining Room, Eat-in Kitchen, Kitchen - Gourmet, Kitchen Island, Kitchen - Table Space, Pantry, Primary Bath(s), Recessed Lighting, Upgraded Countertops, Walk-In Closet(s)
- Flooring: Carpet, Luxury Vinyl
- Basement: Full,Interior Entry,Concrete,Unfinished
- Has fireplace: No
Interior area
- Total structure area: 3,036
- Total interior livable area: 3,036 sqft
- Finished area above ground: 3,036
- Finished area below ground: 0
Property
Parking
- Total spaces: 4
- Parking features: Garage Faces Front, Garage Door Opener, Inside Entrance, Storage, Driveway, Attached
- Attached garage spaces: 2
- Uncovered spaces: 2
Accessibility
- Accessibility features: None
Features
- Levels: Two
- Stories: 2
- Exterior features: Street Lights, Lighting
- Pool features: None
- Fencing: Back Yard,Vinyl
- Has view: Yes
- View description: Garden
Lot
- Size: 0.31 Acres
- Features: Front Yard, Rear Yard, SideYard(s)
Details
- Additional structures: Above Grade, Below Grade
- Parcel number: 49438701372993
- Zoning: RES
- Special conditions: Standard
Construction
Type & style
- Home type: SingleFamily
- Architectural style: Traditional
- Property subtype: Single Family Residence
Materials
- Vinyl Siding, Aluminum Siding
- Foundation: Concrete Perimeter
Condition
- Very Good
- New construction: No
- Year built: 2021
Details
- Builder name: Berks Construction
Utilities & green energy
- Electric: 200+ Amp Service
- Sewer: Public Sewer
- Water: Public
Community & neighborhood
Location
- Region: Reading
- Subdivision: Glen Ridge
- Municipality: LOWER HEIDELBERG TWP
HOA & financial
HOA
- Has HOA: Yes
- HOA fee: $67 monthly
- Association name: GLEN RIDGE HOA
Other
Other facts
- Listing agreement: Exclusive Right To Sell
- Listing terms: Conventional,Cash,FHA,VA Loan
- Ownership: Fee Simple
Price history
| Date | Event | Price |
|---|---|---|
| 8/26/2024 | Sold | $580,000+2.7%$191/sqft |
Source: | ||
| 8/6/2024 | Pending sale | $565,000$186/sqft |
Source: | ||
| 8/1/2024 | Listing removed | -- |
Source: | ||
| 7/31/2024 | Listed for sale | $565,000+17%$186/sqft |
Source: | ||
| 11/20/2023 | Listing removed | -- |
Source: | ||
Public tax history
| Year | Property taxes | Tax assessment |
|---|---|---|
| 2025 | $15,230 +6.7% | $320,200 |
| 2024 | $14,276 +1067.2% | $320,200 +1027.5% |
| 2023 | $1,223 +2.4% | $28,400 |
Find assessor info on the county website
Neighborhood: 19608
Nearby schools
GreatSchools rating
- 7/10Green Valley El SchoolGrades: K-5Distance: 2.1 mi
- 9/10Wilson West Middle SchoolGrades: 6-8Distance: 2.2 mi
- 7/10Wilson High SchoolGrades: 9-12Distance: 2 mi
Schools provided by the listing agent
- District: Wilson
Source: Bright MLS. This data may not be complete. We recommend contacting the local school district to confirm school assignments for this home.
Get pre-qualified for a loan
At Zillow Home Loans, we can pre-qualify you in as little as 5 minutes with no impact to your credit score.An equal housing lender. NMLS #10287.
