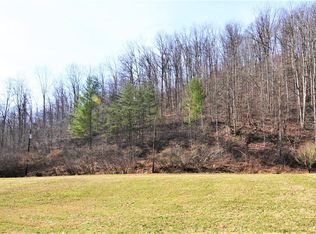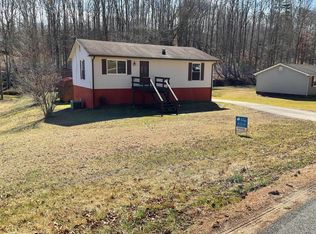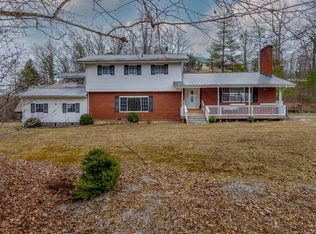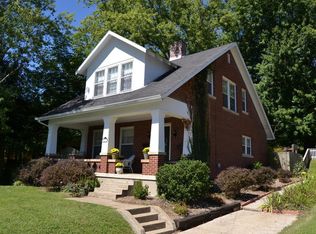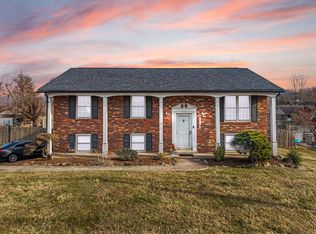Welcome to this spacious split-level home located in the established Rodburn Estates subdivision. This well-maintained property offers 3 bedrooms and 2 full bathrooms with a thoughtful layout that provides room to spread out. The main level features a large living area that flows into the dining space and kitchen, creating a functional setup for everyday living and entertaining. The lower level offers a finished walk-out basement with additional living space that can be used as a family room, recreation area, home office, or flex space to fit your needs. This level also provides convenient access to the attached garage and laundry area. Throughout the home you will find updated flooring, neutral paint tones, and plenty of natural light. The bathrooms feature attractive finishes and ample storage. Outside, enjoy a fenced backyard with space for pets, play, or relaxing, along with a deck area ideal for outdoor gatherings. Located just minutes from Rodburn Park, downtown Morehead, MSU, and local shopping and dining, this home combines space, comfort, and convenience in a desirable neighborhood.
For sale
$269,900
1115 Rodburn Hollow Rd, Morehead, KY 40351
3beds
2,400sqft
Est.:
Single Family Residence
Built in 1981
10,454.4 Square Feet Lot
$262,800 Zestimate®
$112/sqft
$-- HOA
What's special
Updated flooringSpacious split-level homeNeutral paint tonesPlenty of natural lightThoughtful layout
- 17 days |
- 1,529 |
- 88 |
Likely to sell faster than
Zillow last checked: 8 hours ago
Listing updated: February 16, 2026 at 11:00am
Listed by:
Keith White 606-207-4934,
CENTURY 21 Advantage Realty,
Kasey Jasper 859-516-3647,
CENTURY 21 Advantage Realty
Source: Imagine MLS,MLS#: 26002486
Tour with a local agent
Facts & features
Interior
Bedrooms & bathrooms
- Bedrooms: 3
- Bathrooms: 2
- Full bathrooms: 2
Primary bedroom
- Level: First
Bedroom 1
- Level: First
Bedroom 2
- Level: Lower
Bathroom 1
- Level: First
Bathroom 2
- Level: Lower
Den
- Level: Lower
Kitchen
- Level: First
Living room
- Level: First
Utility room
- Level: Lower
Heating
- Heat Pump
Cooling
- Heat Pump
Appliances
- Included: Dishwasher, Microwave, Refrigerator, Range
- Laundry: Electric Dryer Hookup, Washer Hookup, Lower Level
Features
- Eat-in Kitchen, Ceiling Fan(s)
- Flooring: Laminate
- Windows: Insulated Windows
- Basement: Exterior Entry,Finished,Partial,Walk-Out Access,Walk-Up Access
- Has fireplace: No
Interior area
- Total structure area: 2,400
- Total interior livable area: 2,400 sqft
- Finished area above ground: 1,320
- Finished area below ground: 1,080
Property
Parking
- Total spaces: 1
- Parking features: Attached Garage, Driveway, Garage Faces Front
- Garage spaces: 1
- Has uncovered spaces: Yes
Features
- Levels: Multi/Split
- Fencing: Partial,Privacy,Wood
Lot
- Size: 10,454.4 Square Feet
Details
- Parcel number: 07930 00 010.00
Construction
Type & style
- Home type: SingleFamily
- Architectural style: Split Level
- Property subtype: Single Family Residence
Materials
- Brick Veneer, Vinyl Siding
- Foundation: Block, Slab
- Roof: Shingle
Condition
- Year built: 1981
Utilities & green energy
- Sewer: Public Sewer
- Water: Public
- Utilities for property: Electricity Connected, Sewer Connected, Water Connected
Community & HOA
Community
- Subdivision: Rodburn Est
HOA
- Has HOA: No
Location
- Region: Morehead
Financial & listing details
- Price per square foot: $112/sqft
- Tax assessed value: $159,900
- Annual tax amount: $1,362
- Date on market: 2/12/2026
Estimated market value
$262,800
$250,000 - $276,000
$1,501/mo
Price history
Price history
| Date | Event | Price |
|---|---|---|
| 2/12/2026 | Listed for sale | $269,900+14.9%$112/sqft |
Source: | ||
| 3/3/2023 | Sold | $235,000-6%$98/sqft |
Source: | ||
| 2/16/2023 | Pending sale | $249,900$104/sqft |
Source: | ||
| 2/12/2023 | Listed for sale | $249,900+56.3%$104/sqft |
Source: | ||
| 12/23/2016 | Sold | $159,900$67/sqft |
Source: | ||
| 11/14/2016 | Pending sale | $159,900$67/sqft |
Source: CENTURY 21 Advantage Realty, A Robinson Company #1624486 Report a problem | ||
| 11/7/2016 | Listed for sale | $159,900+10.3%$67/sqft |
Source: CENTURY 21 Advantage, A Robins #1624486 Report a problem | ||
| 10/28/2015 | Listing removed | $145,000$60/sqft |
Source: All-Star Real Estate #1508339 Report a problem | ||
| 4/27/2015 | Price change | $145,000-3.3%$60/sqft |
Source: All Star Real Estate #1508339 Report a problem | ||
| 3/5/2015 | Listed for sale | $149,900$62/sqft |
Source: All Star Real Estate #1419244 Report a problem | ||
| 10/1/2014 | Listing removed | $149,900$62/sqft |
Source: EastKY Homefinders #54305 Report a problem | ||
| 10/1/2014 | Price change | $149,900+566.2%$62/sqft |
Source: EastKY Homefinders #54305 Report a problem | ||
| 3/17/2014 | Price change | $22,500-88.7%$9/sqft |
Source: EastKY Homefinders #54306 Report a problem | ||
| 10/20/2013 | Price change | $199,900-8.3%$83/sqft |
Source: All Star Real Estate #53545 Report a problem | ||
| 9/5/2013 | Price change | $217,900-3.1%$91/sqft |
Source: All Star Real Estate #53545 Report a problem | ||
| 2/1/2013 | Listed for sale | $224,9000%$94/sqft |
Source: All Star Real Estate #53545 Report a problem | ||
| 12/10/2012 | Listing removed | $225,000$94/sqft |
Source: All Star Real Estate #52967 Report a problem | ||
| 3/28/2012 | Price change | $225,000+21%$94/sqft |
Source: All Star Real Estate #52967 Report a problem | ||
| 1/19/2012 | Price change | $185,900-17.4%$77/sqft |
Source: Visual Tour #52967 Report a problem | ||
| 12/15/2011 | Listed for sale | $225,000$94/sqft |
Source: Visual Tour #52967 Report a problem | ||
Public tax history
Public tax history
| Year | Property taxes | Tax assessment |
|---|---|---|
| 2023 | $1,362 -1.4% | $159,900 |
| 2022 | $1,382 -2.5% | $159,900 |
| 2021 | $1,417 -1.8% | $159,900 |
| 2020 | $1,442 -1.1% | $159,900 |
| 2019 | $1,458 +0.4% | $159,900 |
| 2018 | $1,452 +4.1% | $159,900 |
| 2017 | $1,394 | $159,900 -3.1% |
| 2016 | $1,394 | $165,000 |
| 2014 | $1,394 | $165,000 |
| 2013 | $1,394 | $165,000 |
| 2012 | -- | $165,000 |
| 2011 | -- | $165,000 |
| 2010 | -- | $165,000 |
Find assessor info on the county website
BuyAbility℠ payment
Est. payment
$1,383/mo
Principal & interest
$1259
Property taxes
$124
Climate risks
Neighborhood: 40351
Nearby schools
GreatSchools rating
- 5/10Tilden Hogge Elementary SchoolGrades: K-5Distance: 4.3 mi
- 4/10Rowan County Middle SchoolGrades: 6-8Distance: 3 mi
- 7/10Rowan County Senior High SchoolGrades: 9-12Distance: 3.1 mi
Schools provided by the listing agent
- Elementary: Rodburn
- Middle: Rowan Co
- High: Rowan Co
Source: Imagine MLS. This data may not be complete. We recommend contacting the local school district to confirm school assignments for this home.
