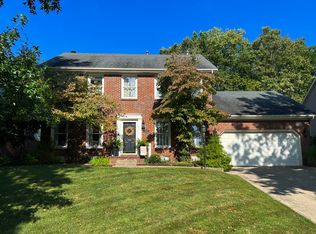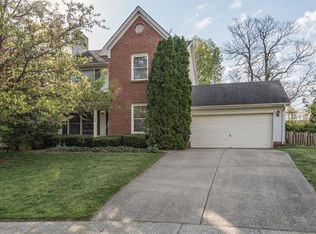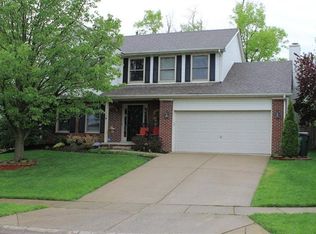Wonderfully well maintained home in desirable Meadow creek subdivision in south Lexington. This 4 bedroom 2.5 bath house has great floor plan with open kitchen with island to vaulted ceiling in living room. Kitchen has Ikea, soft close cabinetry and granite countertops, plus gas hook up for range. Backyard is beautifully landscaped with privacy fence, French drainage system and large patio that is great for entertaining. Spacious master suite with vaulted ceilings and closets with new sliding six panel doors. Newer HVAC system that is just 3 years old with UV light filter to combat allergies and viruses. Plus replacement thermal, tilt in, vinyl windows. Don't miss the opportunity to make this your next home.
This property is off market, which means it's not currently listed for sale or rent on Zillow. This may be different from what's available on other websites or public sources.



