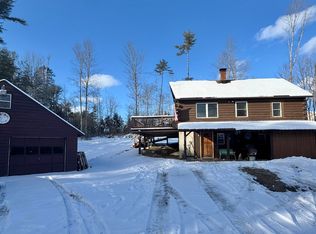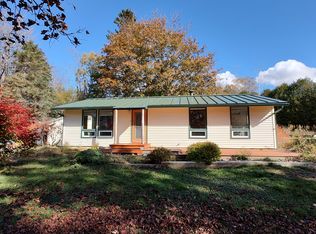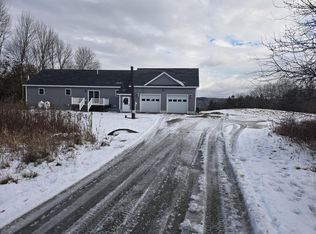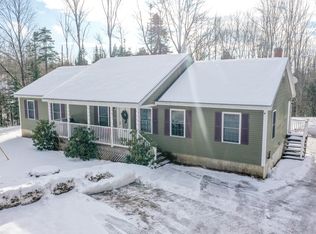Enjoy one floor living in this renovated home located on over 3 acres w/ a fresh modern feel. Updated kitchen including cabinets, solid surface counter tops, NEW refrigerator, freshly painted & re-finished oak floors. Enjoy an open layout w/ 2-3 bedrooms, primary bedroom includes a half bath. Laundry has been relocated to a first-floor bedroom. Additional upgrades incl. hybrid water heater, upgraded garage door & opener, auto light for the driveway, windows, entry door & siding. Basement spray foam, T.C. Hafford sump pump system, drainage & dehumidifier installed. This property offers elevated westerly sunset views. Come take a look!
Active
$339,900
1115 River Road, Bucksport, ME 04416
3beds
1,283sqft
Est.:
Single Family Residence
Built in 1973
3.69 Acres Lot
$331,300 Zestimate®
$265/sqft
$-- HOA
What's special
Elevated westerly sunset viewsUpdated kitchenEntry door and sidingSolid surface counter topsRenovated homeOpen layoutBasement spray foam
- 18 days |
- 877 |
- 41 |
Likely to sell faster than
Zillow last checked: 8 hours ago
Listing updated: January 03, 2026 at 07:50am
Listed by:
Two Rivers Realty, LLC tworiversdanb@gmail.com
Source: Maine Listings,MLS#: 1647559
Tour with a local agent
Facts & features
Interior
Bedrooms & bathrooms
- Bedrooms: 3
- Bathrooms: 2
- Full bathrooms: 1
- 1/2 bathrooms: 1
Primary bedroom
- Features: Half Bath, Closet
- Level: First
Bedroom 2
- Features: Closet
- Level: First
Bedroom 3
- Features: Laundry/Laundry Hook-up
- Level: First
Dining room
- Features: Dining Area
- Level: First
Kitchen
- Features: Kitchen Island
- Level: First
Living room
- Features: Built-in Features, Wood Burning Fireplace
- Level: First
Heating
- Baseboard, Hot Water
Cooling
- None
Features
- Flooring: Tile, Vinyl, Wood
- Doors: Storm Door(s)
- Windows: Double Pane Windows
- Basement: Bulkhead,Interior Entry
- Number of fireplaces: 1
Interior area
- Total structure area: 1,283
- Total interior livable area: 1,283 sqft
- Finished area above ground: 1,283
- Finished area below ground: 0
Video & virtual tour
Property
Parking
- Total spaces: 1
- Parking features: Garage
- Garage spaces: 1
Features
- Has view: Yes
- View description: Fields, Trees/Woods
- Body of water: Penobscot
Lot
- Size: 3.69 Acres
Details
- Additional structures: Barn(s)
- Parcel number: BUCTM12L05
- Zoning: RT15RC
Construction
Type & style
- Home type: SingleFamily
- Architectural style: Ranch
- Property subtype: Single Family Residence
Materials
- Roof: Pitched,Shingle
Condition
- Year built: 1973
Utilities & green energy
- Electric: Circuit Breakers
- Sewer: Private Sewer
- Water: Private
- Utilities for property: Utilities On
Community & HOA
Location
- Region: Bucksport
Financial & listing details
- Price per square foot: $265/sqft
- Tax assessed value: $229,770
- Annual tax amount: $3,044
- Date on market: 1/2/2026
Estimated market value
$331,300
$315,000 - $348,000
$2,090/mo
Price history
Price history
| Date | Event | Price |
|---|---|---|
| 1/2/2026 | Listed for sale | $339,900+7.1%$265/sqft |
Source: | ||
| 8/9/2024 | Sold | $317,500-0.8%$247/sqft |
Source: | ||
| 6/14/2024 | Contingent | $319,900$249/sqft |
Source: | ||
| 6/7/2024 | Listed for sale | $319,900$249/sqft |
Source: | ||
Public tax history
Public tax history
| Year | Property taxes | Tax assessment |
|---|---|---|
| 2024 | $3,044 +11.5% | $229,770 +7.3% |
| 2023 | $2,730 +9.2% | $214,150 +45.2% |
| 2022 | $2,501 +4.3% | $147,530 |
Find assessor info on the county website
BuyAbility℠ payment
Est. payment
$2,020/mo
Principal & interest
$1652
Property taxes
$249
Home insurance
$119
Climate risks
Neighborhood: 04416
Nearby schools
GreatSchools rating
- 4/10Bucksport Middle SchoolGrades: 5-8Distance: 5.2 mi
- 8/10Bucksport High SchoolGrades: 9-12Distance: 5.3 mi
- 5/10Miles Lane SchoolGrades: 1-4Distance: 5.2 mi
- Loading
- Loading




