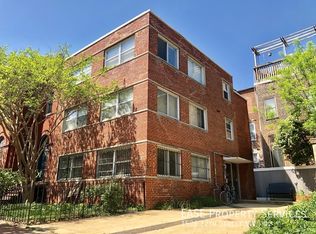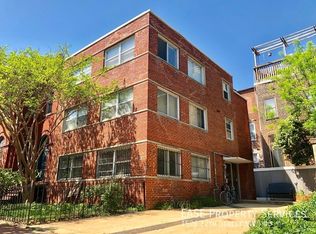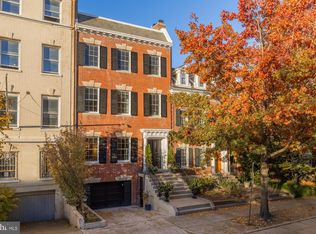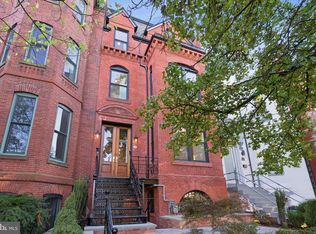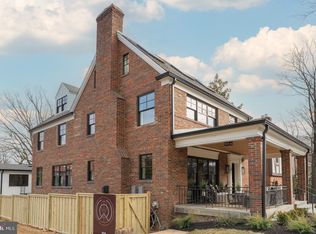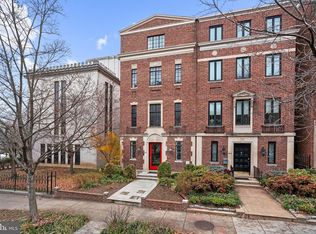Welcome to 1115 Rhode Island Avenue! A truly delightful Victorian MANSION that masterfully blends timeless architectural beauty with the finest in modern luxury. Situated just one block off Logan Circle, this sophisticated residence by Bradbern Construction Company., Inc. is bathed in natural light, adorned with stunning stained glass, showcasing exquisite craftsmanship on the interior as well as the exterior, offering a rare combination of privacy, elegance, and expansive space in the heart of the city! The main level sets the tone with its Chevron Oak flooring, creating a warm and inviting ambiance. The Jack Rosen Custom Kitchen is a chef’s dream, featuring top-tier SubZero/Wolf appliances, Taj Mahal countertops, a massive island with waterfall edges, and a custom metal hood. Whether you’re hosting intimate dinners or large gatherings, this space offers both style and functionality at every turn! The bespoke primary suite spans the entire third floor, offering an unparalleled retreat. With heated floors in the spa-like bathroom, a luxurious steam shower, freestanding resin tub, integrated LED-lit walk-in closet, a wet bar perfect for evening cocktails or morning coffee, and panoramic views from the private roof deck elevate the experience of this home even further! 1115 Rhode Island boasts an expansive layout—living like a suburban mansion home—offering both privacy and convenience in the heart of the city. Designed for ease of living this home includes an ELEVATOR! For seamless access to every level. Two additional porches offer serene outdoor space! Adding to the home’s appeal is a fully equipped, in-law suite located separately on the lower level, offering complete independence. Perfect for guests, family, Airbnb, or staff! 1115 Rhode Island Avenue is a rare offering, whether for personal enjoyment or as a savvy investment in the luxury market!
New construction
$3,850,000
1115 Rhode Island Ave NW, Washington, DC 20005
5beds
4,610sqft
Est.:
Townhouse
Built in 1900
1,175 Square Feet Lot
$3,686,700 Zestimate®
$835/sqft
$-- HOA
What's special
Wet barStunning stained glassWarm and inviting ambianceChevron oak flooringIntegrated led-lit walk-in closetCustom metal hoodJack rosen custom kitchen
- 101 days |
- 1,348 |
- 102 |
Zillow last checked: 8 hours ago
Listing updated: December 11, 2025 at 01:40am
Listed by:
Joseph Bernstein 301-367-0507,
Compass,
Co-Listing Agent: Eric Bernstein 301-807-4672,
Compass
Source: Bright MLS,MLS#: DCDC2220284
Tour with a local agent
Facts & features
Interior
Bedrooms & bathrooms
- Bedrooms: 5
- Bathrooms: 5
- Full bathrooms: 4
- 1/2 bathrooms: 1
- Main level bathrooms: 1
Heating
- Hot Water, Natural Gas
Cooling
- None, Electric
Appliances
- Included: Microwave, Built-In Range, Dishwasher, Disposal, Dryer, Oven/Range - Gas, Range Hood, Refrigerator, Stainless Steel Appliance(s), Washer, Water Heater
- Laundry: Lower Level
Features
- 2nd Kitchen, Additional Stairway, Bar, Bathroom - Tub Shower, Bathroom - Walk-In Shower, Breakfast Area, Built-in Features, Ceiling Fan(s), Chair Railings, Combination Dining/Living, Combination Kitchen/Dining, Crown Molding, Curved Staircase, Dining Area, Elevator, Open Floorplan, Kitchen - Gourmet, Kitchen Island, Primary Bath(s), Walk-In Closet(s), Recessed Lighting, 9'+ Ceilings, High Ceilings, Cathedral Ceiling(s)
- Flooring: Wood
- Windows: Transom
- Basement: English
- Number of fireplaces: 2
Interior area
- Total structure area: 4,610
- Total interior livable area: 4,610 sqft
- Finished area above ground: 4,610
Property
Parking
- Total spaces: 1
- Parking features: Public, Surface, Off Street, Driveway
- Has uncovered spaces: Yes
Accessibility
- Accessibility features: Accessible Elevator Installed
Features
- Levels: Four
- Stories: 4
- Patio & porch: Deck, Porch, Roof, Roof Deck
- Exterior features: Lighting, Balcony
- Pool features: None
- Has view: Yes
- View description: City, Courtyard, Garden, Trees/Woods
Lot
- Size: 1,175 Square Feet
- Features: Unknown Soil Type
Details
- Additional structures: Above Grade
- Parcel number: 0310//0029
- Zoning: RA-2
- Special conditions: Standard
Construction
Type & style
- Home type: Townhouse
- Architectural style: Victorian
- Property subtype: Townhouse
Materials
- Brick
- Foundation: Slab, Concrete Perimeter
- Roof: Slate
Condition
- Excellent
- New construction: Yes
- Year built: 1900
- Major remodel year: 2025
Details
- Builder model: Mansion
- Builder name: Bradbern Construction Co, INC
Utilities & green energy
- Electric: 200+ Amp Service
- Sewer: Public Sewer
- Water: Public
Community & HOA
Community
- Security: Smoke Detector(s)
- Subdivision: Logan Circle
HOA
- Has HOA: No
Location
- Region: Washington
Financial & listing details
- Price per square foot: $835/sqft
- Tax assessed value: $1,452,770
- Annual tax amount: $12,349
- Date on market: 9/2/2025
- Listing agreement: Exclusive Right To Sell
- Ownership: Fee Simple
Estimated market value
$3,686,700
$3.50M - $3.87M
$8,849/mo
Price history
Price history
| Date | Event | Price |
|---|---|---|
| 11/10/2025 | Price change | $17,750-9%$4/sqft |
Source: Bright MLS #DCDC2226300 Report a problem | ||
| 10/7/2025 | Listed for rent | $19,500$4/sqft |
Source: Bright MLS #DCDC2226300 Report a problem | ||
| 9/2/2025 | Price change | $3,850,000-2.5%$835/sqft |
Source: | ||
| 4/1/2025 | Price change | $3,950,000-0.6%$857/sqft |
Source: | ||
| 1/29/2025 | Listed for sale | $3,975,000+127.1%$862/sqft |
Source: | ||
Public tax history
Public tax history
| Year | Property taxes | Tax assessment |
|---|---|---|
| 2025 | $13,128 +6.3% | $1,544,470 +6.3% |
| 2024 | $12,349 -0.1% | $1,452,770 -0.1% |
| 2023 | $12,364 +3.4% | $1,454,570 +3.4% |
Find assessor info on the county website
BuyAbility℠ payment
Est. payment
$18,298/mo
Principal & interest
$14929
Property taxes
$2021
Home insurance
$1348
Climate risks
Neighborhood: Logan Circle
Nearby schools
GreatSchools rating
- 9/10Garrison Elementary SchoolGrades: PK-5Distance: 0.2 mi
- 2/10Cardozo Education CampusGrades: 6-12Distance: 0.8 mi
Schools provided by the listing agent
- District: District Of Columbia Public Schools
Source: Bright MLS. This data may not be complete. We recommend contacting the local school district to confirm school assignments for this home.
- Loading
- Loading

