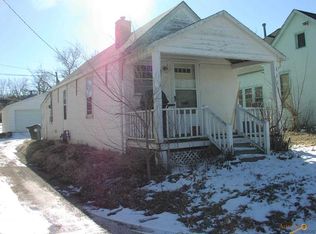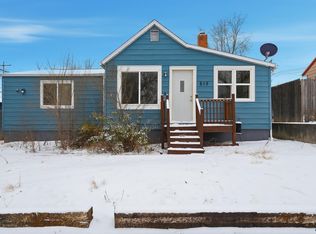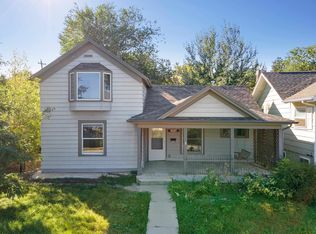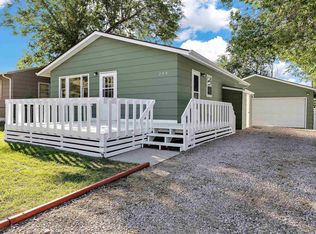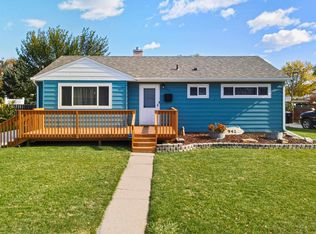This 1878 vernacular home is truly a piece of historic Rapid City, built before West Boulevard was platted. Built only 2 years after gold was discovered in the Black Hills and the same year frame construction began in Rapid City. Large living space with dining room and upgraded kitchen showcasing custom concrete countertops, and beautiful tiled shower. The front covered porch, original hardwood floors and architectural details combined with modern upgrades showcase the homes natural character and beauty! And this home has HVAC, off street parking and includes alley access with 2-car detached garage.
For sale
$260,000
1115 Quincy St, Rapid City, SD 57701
3beds
1,424sqft
Est.:
Single Family Residence
Built in 1878
6,969.6 Square Feet Lot
$253,200 Zestimate®
$183/sqft
$-- HOA
What's special
Architectural detailsOriginal hardwood floorsFront covered porch
- 69 days |
- 805 |
- 67 |
Zillow last checked: 8 hours ago
Listing updated: October 22, 2025 at 02:48pm
Listed by:
JESSICA NOEL 605-877-2956,
BERKSHIRE HATHAWAY HOMESERVICES MIDWEST REALTY
Source: Black Hills AOR,MLS#: 175933
Tour with a local agent
Facts & features
Interior
Bedrooms & bathrooms
- Bedrooms: 3
- Bathrooms: 1
- Full bathrooms: 1
Bathroom
- Features: Shower Only
Dining room
- Features: Formal
Heating
- Natural Gas, Forced Air
Cooling
- Electric
Appliances
- Included: Dishwasher, Microwave, Range/Oven Electric BI, Dryer, Range/Oven-Electric-FS, Washer
Features
- Ceiling Fan(s)
- Flooring: Hardwood, Vinyl
- Windows: Window Covering-Part
- Basement: Crawl Space
- Has fireplace: No
- Fireplace features: None
Interior area
- Total structure area: 1,424
- Total interior livable area: 1,424 sqft
Property
Parking
- Total spaces: 2
- Parking features: Detached, Two Car
- Garage spaces: 2
- Has uncovered spaces: Yes
- Details: Garage Size(20x23), Driveway Exposure(South)
Features
- Fencing: None
- Has view: Yes
- View description: Neighborhood
Lot
- Size: 6,969.6 Square Feet
- Features: Level
Details
- Additional structures: None
- Parcel number: 3702209002
Construction
Type & style
- Home type: SingleFamily
- Architectural style: Ranch
- Property subtype: Single Family Residence
Materials
- Stucco
- Roof: Composition
Condition
- Year built: 1878
Utilities & green energy
- Electric: Circuit Breakers, Fuses
- Gas: MDU- Gas
- Sewer: Public Sewer
- Water: Public
Community & HOA
Community
- Subdivision: Boulevard Add
HOA
- Amenities included: None
- Services included: None
Location
- Region: Rapid City
Financial & listing details
- Price per square foot: $183/sqft
- Tax assessed value: $270,000
- Annual tax amount: $1,349
- Date on market: 10/2/2025
- Listing terms: Cash,New Loan
Estimated market value
$253,200
$241,000 - $266,000
$1,678/mo
Price history
Price history
| Date | Event | Price |
|---|---|---|
| 10/17/2025 | Listed for sale | $260,000$183/sqft |
Source: | ||
| 10/8/2025 | Pending sale | $260,000$183/sqft |
Source: BHHS broker feed #175933 Report a problem | ||
| 10/7/2025 | Contingent | $260,000$183/sqft |
Source: | ||
| 10/2/2025 | Listed for sale | $260,000-11.9%$183/sqft |
Source: | ||
| 10/1/2025 | Listing removed | $295,000$207/sqft |
Source: | ||
Public tax history
Public tax history
| Year | Property taxes | Tax assessment |
|---|---|---|
| 2025 | $1,349 -52.5% | $270,000 -0.6% |
| 2024 | $2,840 +117.5% | $271,700 +8.5% |
| 2023 | $1,306 -1.5% | $250,500 +135.4% |
Find assessor info on the county website
BuyAbility℠ payment
Est. payment
$1,593/mo
Principal & interest
$1272
Property taxes
$230
Home insurance
$91
Climate risks
Neighborhood: 57701
Nearby schools
GreatSchools rating
- 5/10Woodrow Wilson Elementary - 17Grades: K-5Distance: 0.7 mi
- 3/10South Middle School - 36Grades: 6-8Distance: 1.5 mi
- 2/10Central High School - 41Grades: 9-12Distance: 0.8 mi
Schools provided by the listing agent
- District: Rapid City
Source: Black Hills AOR. This data may not be complete. We recommend contacting the local school district to confirm school assignments for this home.
- Loading
- Loading
