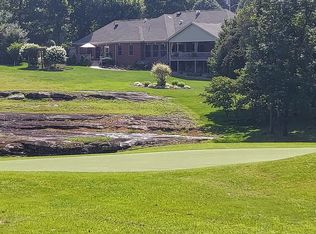Take advantage of this spacious homes outdoor living - whether you are taking in a colorful sunset over Turner Lake from the back deck and gazebo, or relaxing among the mature landscaping in the front yard. This home offers an open concept with plenty of flex space that could be converted back to additional bedrooms, and you will love the sunroom and large windows in the master providing you with calming lake views. Looking for storage? The property includes sheds, a heated attached garage, and a large metal barn with extra storage in the attic area. With a little TLC, you can make this brick beauty your home sweet home. With the close proximity to I-40 and the growing Peavine area, this property could also make a great office location. Don't miss this investment opportunity in a thriving area.
This property is off market, which means it's not currently listed for sale or rent on Zillow. This may be different from what's available on other websites or public sources.
