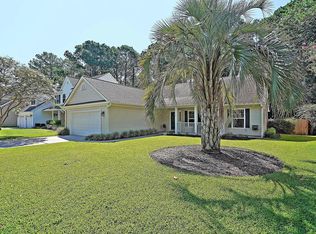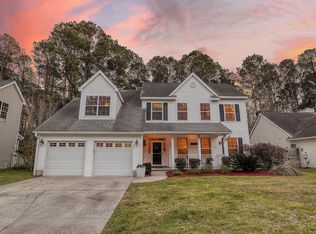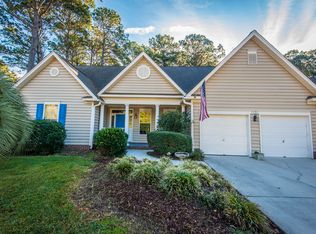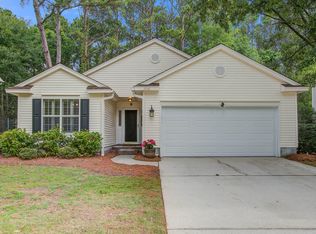A wonderful one owner home that shows pride of ownership. The condition of the home has been kept up to high quality standards. The lot offers plenty of privacy with wooded easements on side and rear of home. The 12' x 21' back screen porch with 2 fans gives a peaceful setting for morning and evening relaxing time. The owner has upgraded the roof, 30 yr architectural shingle and 30 lb felt paper. The home also has Leaf Guard gutters installed. The 16 seer HVAC and air handler provide a more efficient system. A remote control thermostat can control temperature in each bedroom. Thermostatic controlled attic fan helps as well with energy cost by removing heat and humidity. And there is extra insulation in the attic. The same type of fan is in the garage for comfort. Propane gas for the fireplace and the outdoor grill for convenience. The 2 car garage has extra room and storage. A formal living room sits to your right as you enter the home. Plus a formal dining room just off the kitchen. The kitchen features newer stainless steel appliances, porcelain tile floor, breakfast bar and opens to the large family room. The full laundry room sits in the hall with along with a half bath. Up stairs is the master with a vaulted ceiling, walk in closet and master bath. This room connects to the 4th bedroom. It is now used as an office space and is great for the new baby in your family. The remaining two bedrooms share the additional full bath. This community features two pools, two tennis courts and a Rees Jones 18 hole golf course with an upgraded club house. Minutes to the beach, shopping and schools. Easy exit out of the neighborhood via Hwy 17 or Rifle Range Rd. Please consider a visit to this home and learn all it has to offer.
This property is off market, which means it's not currently listed for sale or rent on Zillow. This may be different from what's available on other websites or public sources.



