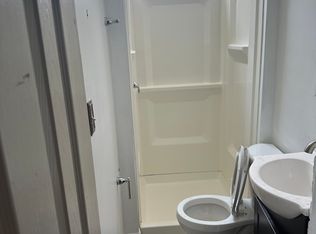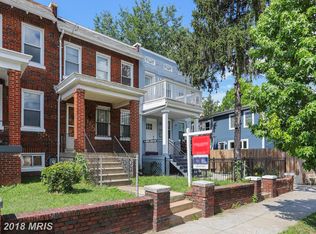Sold for $970,000 on 08/22/24
$970,000
1115 Oates St NE, Washington, DC 20002
4beds
2,340sqft
Townhouse
Built in 1926
2,400 Square Feet Lot
$965,500 Zestimate®
$415/sqft
$3,637 Estimated rent
Home value
$965,500
$908,000 - $1.03M
$3,637/mo
Zestimate® history
Loading...
Owner options
Explore your selling options
What's special
Welcome to 1115 Oates Street, a recently gut renovated gem nestled in Trinidad. Spanning 2,340 square feet across 3 stories of an open concept floor plan, this home conveniently offers 4 Bedrooms and 3.5 Bathrooms. The entry level is dedicated to the multiple family living areas, Dining Room, chefs Kitchen with updated stainless-steel appliances and a rear deck that overlooks the spacious backyard with private parking. The upper level is dedicated to 3 Bedrooms and 2 full Bathrooms including the Primary Suite that features beautiful oversized windows with custom window treatments, a spacious and sleek Primary Bathroom, and a private Balcony with garden views. The lower level is incredibly versatile and can be used as additional family space or as a separate in-law suite with a private entrance, fully equipped Kitchen, additional Living and Dining areas, secondary washer/dryer and a fourth Bedroom plus full Bathroom. A deep backyard with entertaining sized deck and deep lawn completes this exceptional offering. All of this plus the convenience of a secure surface parking spot with a rolling garage door for added security.
Zillow last checked: 8 hours ago
Listing updated: August 22, 2024 at 07:10am
Listed by:
Liz Dangio 202-427-7890,
Washington Fine Properties, LLC,
Listing Team: The Nancy Taylor Bubes Group, Co-Listing Team: The Nancy Taylor Bubes Group,Co-Listing Agent: Nancy W Taylor Bubes 202-386-7813,
Washington Fine Properties, LLC
Bought with:
Nana Noi, 0225242619
Samson Properties
Source: Bright MLS,MLS#: DCDC2139338
Facts & features
Interior
Bedrooms & bathrooms
- Bedrooms: 4
- Bathrooms: 4
- Full bathrooms: 3
- 1/2 bathrooms: 1
- Main level bathrooms: 1
Heating
- Forced Air, Natural Gas
Cooling
- Central Air, Electric
Appliances
- Included: Gas Water Heater
Features
- Basement: Finished,Rear Entrance
- Has fireplace: No
Interior area
- Total structure area: 2,340
- Total interior livable area: 2,340 sqft
- Finished area above ground: 2,340
Property
Parking
- Total spaces: 1
- Parking features: Driveway, Alley Access
- Uncovered spaces: 1
Accessibility
- Accessibility features: None
Features
- Levels: Three
- Stories: 3
- Pool features: None
Lot
- Size: 2,400 sqft
- Features: Unknown Soil Type
Details
- Additional structures: Above Grade
- Parcel number: 4064//0105
- Zoning: 000
- Special conditions: Standard
Construction
Type & style
- Home type: Townhouse
- Architectural style: Federal
- Property subtype: Townhouse
Materials
- Brick
- Foundation: Block
Condition
- New construction: No
- Year built: 1926
Utilities & green energy
- Sewer: Public Sewer
- Water: Public
Community & neighborhood
Location
- Region: Washington
- Subdivision: Trinidad
Other
Other facts
- Listing agreement: Exclusive Right To Sell
- Ownership: Fee Simple
Price history
| Date | Event | Price |
|---|---|---|
| 8/22/2024 | Sold | $970,000-2.5%$415/sqft |
Source: | ||
| 7/18/2024 | Pending sale | $995,000$425/sqft |
Source: | ||
| 6/3/2024 | Contingent | $995,000$425/sqft |
Source: | ||
| 5/10/2024 | Listed for sale | $995,000+16.4%$425/sqft |
Source: | ||
| 8/23/2019 | Listing removed | $4,200$2/sqft |
Source: Nest DC LLC | ||
Public tax history
| Year | Property taxes | Tax assessment |
|---|---|---|
| 2025 | $6,814 +19.1% | $801,680 -2.9% |
| 2024 | $5,719 +9.5% | $825,770 +2.6% |
| 2023 | $5,223 +9.1% | $804,600 +6.1% |
Find assessor info on the county website
Neighborhood: Trinidad
Nearby schools
GreatSchools rating
- 4/10Wheatley Education CampusGrades: PK-8Distance: 0.2 mi
- 3/10Dunbar High SchoolGrades: 9-12Distance: 1.2 mi
Schools provided by the listing agent
- High: Dunbar Senior
- District: District Of Columbia Public Schools
Source: Bright MLS. This data may not be complete. We recommend contacting the local school district to confirm school assignments for this home.

Get pre-qualified for a loan
At Zillow Home Loans, we can pre-qualify you in as little as 5 minutes with no impact to your credit score.An equal housing lender. NMLS #10287.
Sell for more on Zillow
Get a free Zillow Showcase℠ listing and you could sell for .
$965,500
2% more+ $19,310
With Zillow Showcase(estimated)
$984,810
