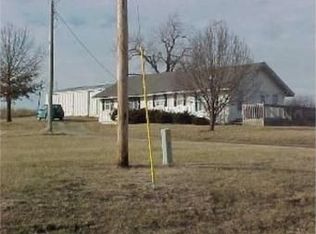Sold
Price Unknown
1115 NW 1501st Rd, Creighton, MO 64739
3beds
2,700sqft
Single Family Residence
Built in 2006
7 Acres Lot
$431,200 Zestimate®
$--/sqft
$1,892 Estimated rent
Home value
$431,200
$405,000 - $461,000
$1,892/mo
Zestimate® history
Loading...
Owner options
Explore your selling options
What's special
Imagine yourself surrounded by a beautifully manicured yard on top of a hill, sitting and sipping coffee peacefully each morning. Your dream could become a reality with a beautiful home that just hit the market in Creighton, MO!
This home has something for everyone! Enjoy your new home with plenty of storage space including the large walk-in pantry, spacious hallway closet, and sizable closets in each bedroom!
A bonus room between the kitchen and garage is ready for a playroom, a game room, or a hobby room! This room has stunning glass doors leading out to a perfect concrete patio for all your friends and family to enjoy along with an in-ground pool and tiki bar!
Additional activities include a full stocked pond with a dock to use for fishing, as well as a 40x90 building ready for you to use!
*Excellent internet service with Rocket Connect 25 MBPS*
*Pellet Stove in the Living Room*
*The entire home is ADA accessible*
Zillow last checked: 8 hours ago
Listing updated: March 28, 2024 at 03:11pm
Listing Provided by:
Shelby Eckert 816-225-2535,
Keller Williams Southland
Bought with:
McKenzie Clark Thomas, 2018030679
KW KANSAS CITY METRO
Source: Heartland MLS as distributed by MLS GRID,MLS#: 2446786
Facts & features
Interior
Bedrooms & bathrooms
- Bedrooms: 3
- Bathrooms: 2
- Full bathrooms: 2
Primary bedroom
- Features: All Carpet
- Area: 225 Square Feet
- Dimensions: 15 x 15
Bedroom 2
- Features: All Carpet, Ceiling Fan(s)
- Area: 144 Square Feet
- Dimensions: 12 x 12
Bedroom 3
- Features: All Carpet
- Area: 144 Square Feet
- Dimensions: 12 x 12
Primary bathroom
- Features: Ceramic Tiles
- Area: 56 Square Feet
- Dimensions: 8 x 7
Bathroom 1
- Features: Ceramic Tiles
- Area: 35 Square Feet
- Dimensions: 5 x 7
Great room
- Features: Carpet
- Area: 434 Square Feet
- Dimensions: 23 x 22
Kitchen
- Features: All Carpet, Partial Carpeting, Vinyl
- Area: 231 Square Feet
- Dimensions: 21 x 11
Laundry
- Features: Linoleum
- Dimensions: 12 x 6
Other
- Features: Kitchen Island, Laminate Counters, Pantry
- Area: 240 Square Feet
- Dimensions: 15 x 16
Living room
- Features: Ceramic Tiles, Partial Carpeting
- Area: 480 Square Feet
- Dimensions: 21 x 20
Workshop
- Area: 900 Square Feet
- Dimensions: 30 x 30
Heating
- Electric, Other
Cooling
- Electric
Appliances
- Included: Cooktop, Dishwasher, Microwave, Refrigerator, Built-In Electric Oven
- Laundry: In Hall
Features
- Pantry, Walk-In Closet(s)
- Flooring: Carpet, Laminate, Tile
- Basement: Slab
- Has fireplace: No
- Fireplace features: Other
Interior area
- Total structure area: 2,700
- Total interior livable area: 2,700 sqft
- Finished area above ground: 2,700
Property
Parking
- Total spaces: 2
- Parking features: Attached, Garage Faces Front
- Attached garage spaces: 2
Accessibility
- Accessibility features: Accessible Full Bath, Accessible Bedroom, Accessible Central Living Area, Accessible Common Area, Accessible Doors, Accessible Entrance, Accessible Hallway(s), Accessible Kitchen, Accessible Washer/Dryer
Features
- Patio & porch: Covered
- Has private pool: Yes
- Pool features: In Ground
- Fencing: Wood
- Waterfront features: Pond
Lot
- Size: 7 Acres
- Features: Acreage
Details
- Additional structures: Outbuilding
- Parcel number: 063.008000000007.000
Construction
Type & style
- Home type: SingleFamily
- Architectural style: Traditional
- Property subtype: Single Family Residence
Materials
- Vinyl Siding
- Roof: Composition
Condition
- Year built: 2006
Utilities & green energy
- Sewer: Septic Tank
- Water: Rural
Community & neighborhood
Location
- Region: Creighton
- Subdivision: Other
Other
Other facts
- Listing terms: Cash,Conventional,FHA,USDA Loan,VA Loan
- Ownership: Private
Price history
| Date | Event | Price |
|---|---|---|
| 3/28/2024 | Sold | -- |
Source: | ||
| 1/20/2024 | Pending sale | $475,000$176/sqft |
Source: | ||
| 10/19/2023 | Price change | $475,000-4.8%$176/sqft |
Source: | ||
| 8/30/2023 | Price change | $499,000-6.7%$185/sqft |
Source: | ||
| 8/4/2023 | Price change | $535,000-2.7%$198/sqft |
Source: | ||
Public tax history
| Year | Property taxes | Tax assessment |
|---|---|---|
| 2024 | $3,609 0% | $56,450 |
| 2023 | $3,610 +10.7% | $56,450 +11.6% |
| 2022 | $3,263 +1.2% | $50,600 |
Find assessor info on the county website
Neighborhood: 64739
Nearby schools
GreatSchools rating
- 4/10Sherwood Elementary SchoolGrades: PK-5Distance: 3.2 mi
- 2/10Sherwood Middle SchoolGrades: 6-8Distance: 3.2 mi
- 4/10Sherwood High SchoolGrades: 9-12Distance: 3.2 mi
