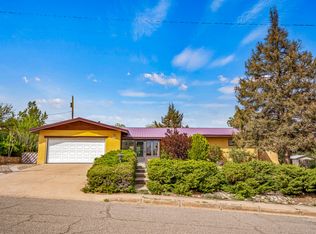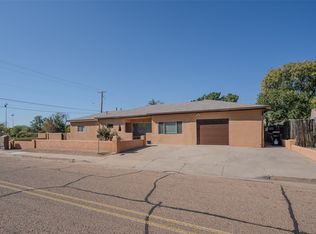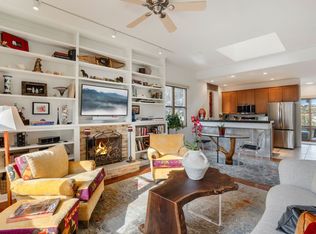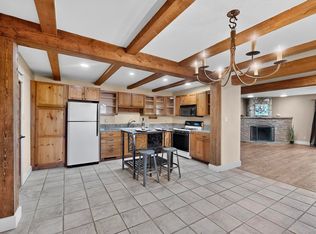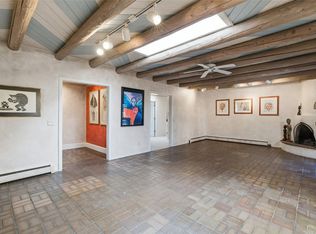The best location in Casa Solana. Up on the hill overlooking the city with mountain views, this updated Stamm home has it all. An easy walk to the dog park and the community pool. Neighborhood shopping and restaurants, 1.5 miles from the Santa Fe Plaza. Three bedrooms, three baths, plus a bonus studio/office, or bedroom with an exterior entrance. Fantastic updates include a modern country kitchen with stainless steel appliances and a Wolf range. Beautifully finished light oak flooring, a two-sided fireplace. Walled backyard with a protected garden area, a large patio with mountain views. New Brai roof (2021 - 8-year warranty, includes annual inspections). On-demand hot water (2024). Ducted evaporative cooler. Mini split (heat/cool) in the studio. Reverse osmosis filtration in the kitchen. Countless updates and wonderful maintenance. Priced to sell. Schedule a showing today.
For sale
$780,000
1115 N Luna Cir, Santa Fe, NM 87501
3beds
1,667sqft
Est.:
Single Family Residence
Built in 1959
9,583.2 Square Feet Lot
$-- Zestimate®
$468/sqft
$-- HOA
What's special
Two-sided fireplaceOn-demand hot waterModern country kitchenWolf rangeStainless steel appliancesDucted evaporative cooler
- 7 days |
- 853 |
- 24 |
Likely to sell faster than
Zillow last checked: 8 hours ago
Listing updated: December 04, 2025 at 11:47am
Listed by:
Kurt Hill 505-660-4455,
Adobes & Dirt, LLC 505-660-4455
Source: SFARMLS,MLS#: 202505265 Originating MLS: Santa Fe Association of REALTORS
Originating MLS: Santa Fe Association of REALTORS
Tour with a local agent
Facts & features
Interior
Bedrooms & bathrooms
- Bedrooms: 3
- Bathrooms: 3
- Full bathrooms: 2
- 3/4 bathrooms: 1
Heating
- Ductless, Forced Air, Natural Gas
Cooling
- Evaporative Cooling, Refrigerated, Window Unit(s)
Appliances
- Included: Dryer, Disposal, Gas Water Heater, Oven, Range, Refrigerator, Washer
Features
- No Interior Steps
- Flooring: Tile, Wood
- Basement: Crawl Space
- Number of fireplaces: 1
- Fireplace features: Wood Burning
Interior area
- Total structure area: 1,667
- Total interior livable area: 1,667 sqft
Property
Parking
- Total spaces: 7
- Parking features: None
Accessibility
- Accessibility features: Not ADA Compliant
Features
- Levels: One
- Stories: 1
- Pool features: None
Lot
- Size: 9,583.2 Square Feet
Details
- Additional structures: Storage
- Parcel number: 012913536
- Special conditions: Standard
Construction
Type & style
- Home type: SingleFamily
- Architectural style: Pueblo
- Property subtype: Single Family Residence
Materials
- Frame, Stucco
- Foundation: Slab
- Roof: Bitumen
Condition
- Year built: 1959
Details
- Builder name: Stamm
Utilities & green energy
- Sewer: Public Sewer
- Water: Public
- Utilities for property: Electricity Available
Community & HOA
Community
- Security: Security System, Dead Bolt(s)
- Subdivision: Casa Solana
HOA
- Has HOA: Yes
Location
- Region: Santa Fe
Financial & listing details
- Price per square foot: $468/sqft
- Tax assessed value: $482,559
- Annual tax amount: $2,718
- Date on market: 12/1/2025
- Cumulative days on market: 275 days
- Listing terms: Cash,Conventional,New Loan
- Electric utility on property: Yes
Estimated market value
Not available
Estimated sales range
Not available
Not available
Price history
Price history
| Date | Event | Price |
|---|---|---|
| 12/3/2025 | Listed for sale | $780,000-17.9%$468/sqft |
Source: | ||
| 11/27/2025 | Listing removed | $950,000$570/sqft |
Source: | ||
| 10/27/2025 | Listed for sale | $950,000$570/sqft |
Source: | ||
| 10/23/2025 | Pending sale | $950,000$570/sqft |
Source: | ||
| 9/18/2025 | Price change | $950,000+18.8%$570/sqft |
Source: | ||
Public tax history
Public tax history
| Year | Property taxes | Tax assessment |
|---|---|---|
| 2024 | $2,648 +0.1% | $353,433 +3% |
| 2023 | $2,646 +6.2% | $343,140 +3% |
| 2022 | $2,491 +1.7% | $333,146 +3% |
Find assessor info on the county website
BuyAbility℠ payment
Est. payment
$4,416/mo
Principal & interest
$3824
Property taxes
$319
Home insurance
$273
Climate risks
Neighborhood: La Nueva Casa Solana
Nearby schools
GreatSchools rating
- 8/10Gonzales Elementary SchoolGrades: K-8Distance: 0.5 mi
- NASanta Fe EngageGrades: 9-12Distance: 5.3 mi
Schools provided by the listing agent
- Elementary: Gonzales
- Middle: Gonzales
- High: Santa Fe
Source: SFARMLS. This data may not be complete. We recommend contacting the local school district to confirm school assignments for this home.
- Loading
- Loading
