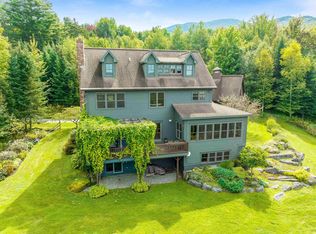Closed
Listed by:
Lea Van Winkle,
Four Seasons Sotheby's Int'l Realty 802-253-7267
Bought with: Four Seasons Sotheby's Int'l Realty
$2,025,000
1115 North Hollow Road, Stowe, VT 05672
4beds
5,096sqft
Single Family Residence
Built in 1973
7.99 Acres Lot
$1,871,900 Zestimate®
$397/sqft
$5,400 Estimated rent
Home value
$1,871,900
$1.67M - $2.10M
$5,400/mo
Zestimate® history
Loading...
Owner options
Explore your selling options
What's special
The Stowe lifestyle, the real deal. Updated and renovated, this property offers an abundance of amenities for every season. Summer days by the pond, hiking by the stream or maybe a game of corn hole on the large deck. Evenings spent around the fire pit watching the sunset with music from the multi-zoned indoor/outdoor stereo system. Organize your outdoor gear for every activity imaginable, in the large mudroom. After a day of adventure, unwind in the hot tub while taking in the majestic mountain views. Foliage colors amaze! Cocktails in the speakeasy complete with fireplace, full bar, pub style games, commercial sound system, karaoke to kickstart the party, or watch your favorite sports on both TV’s. Comforts abound, from a work out space w/infrared yoga heaters, coffee bar for a morning cup of Joe, eucalyptus steam shower and radiant heated floor in the primary ensuite. Chill in the movie room w/surround atmos stereo and snack bar. Foodie? Pick fresh ingredients from the garden and craft your own pie in the Gozney pizza oven. Home includes 23kw solar, EV charger in the attached 2 car insulated garage, horse barn, easy access to the VAST trail system, along with the tranquil white noise of the Gold Brook stream, bordering the property. A blend of fun, luxury, entertainment, and natural beauty. Offered fully furnished and equipped ready to be enjoyed. Seller is a VT licensed real estate broker.
Zillow last checked: 8 hours ago
Listing updated: December 18, 2023 at 09:26am
Listed by:
Lea Van Winkle,
Four Seasons Sotheby's Int'l Realty 802-253-7267
Bought with:
Lea Van Winkle
Four Seasons Sotheby's Int'l Realty
Source: PrimeMLS,MLS#: 4968775
Facts & features
Interior
Bedrooms & bathrooms
- Bedrooms: 4
- Bathrooms: 4
- Full bathrooms: 2
- 3/4 bathrooms: 1
- 1/2 bathrooms: 1
Heating
- Pellet Stove, Solar, Wood, Electric, Heat Pump, Radiant Electric, Wood Stove
Cooling
- Mini Split
Appliances
- Included: Electric Water Heater
Features
- Basement: Climate Controlled,Finished,Walkout,Basement Stairs,Walk-Out Access
Interior area
- Total structure area: 5,414
- Total interior livable area: 5,096 sqft
- Finished area above ground: 3,338
- Finished area below ground: 1,758
Property
Parking
- Total spaces: 2
- Parking features: Dirt, Direct Entry, Attached
- Garage spaces: 2
Features
- Levels: Two
- Stories: 2
- Waterfront features: Pond
Lot
- Size: 7.99 Acres
- Features: Country Setting, Rolling Slope, Trail/Near Trail, Near Skiing, Rural
Details
- Parcel number: 62119510215
- Zoning description: RR5
Construction
Type & style
- Home type: SingleFamily
- Architectural style: Cape
- Property subtype: Single Family Residence
Materials
- Wood Frame, Clapboard Exterior
- Foundation: Poured Concrete
- Roof: Asphalt Shingle
Condition
- New construction: No
- Year built: 1973
Utilities & green energy
- Electric: 200+ Amp Service, 220 Plug
- Sewer: 1000 Gallon, Septic Tank
Green energy
- Energy generation: Solar
Community & neighborhood
Location
- Region: Stowe
Price history
| Date | Event | Price |
|---|---|---|
| 12/18/2023 | Sold | $2,025,000-8%$397/sqft |
Source: | ||
| 10/23/2023 | Contingent | $2,200,000$432/sqft |
Source: | ||
| 10/5/2023 | Price change | $2,200,000-11.8%$432/sqft |
Source: | ||
| 9/26/2023 | Price change | $2,495,000-8.4%$490/sqft |
Source: | ||
| 9/6/2023 | Listed for sale | $2,725,000+265.8%$535/sqft |
Source: | ||
Public tax history
| Year | Property taxes | Tax assessment |
|---|---|---|
| 2024 | -- | $1,758,900 +203.7% |
| 2023 | -- | $579,200 +2.7% |
| 2022 | -- | $564,200 |
Find assessor info on the county website
Neighborhood: 05672
Nearby schools
GreatSchools rating
- 9/10Stowe Elementary SchoolGrades: PK-5Distance: 2.1 mi
- 8/10Stowe Middle SchoolGrades: 6-8Distance: 4.1 mi
- NASTOWE HIGH SCHOOLGrades: 9-12Distance: 4.1 mi
Schools provided by the listing agent
- Elementary: Stowe Elementary School
- Middle: Stowe Middle/High School
- High: Stowe Middle/High School
- District: Stowe School District
Source: PrimeMLS. This data may not be complete. We recommend contacting the local school district to confirm school assignments for this home.
