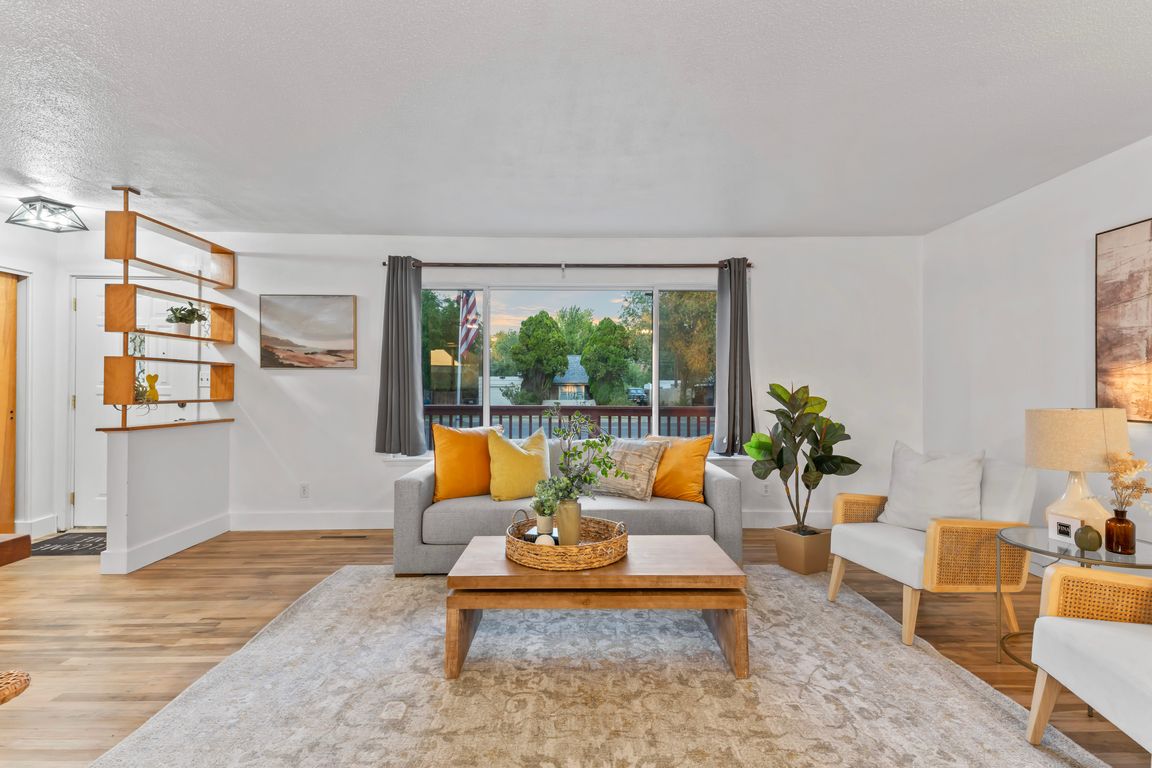
ActivePrice cut: $10K (9/5)
$314,900
4beds
2baths
1,748sqft
1115 N 6 E, Mountain Home, ID 83647
4beds
2baths
1,748sqft
Single family residence
Built in 1963
8,015 sqft
1 Attached garage space
$180 price/sqft
What's special
Modern sinkCharming front porchOriginal oak hardwood floorsNew countertopFresh interior paint
Back on the market with a fresh new look! This spacious 4-bedroom, 2-bathroom home offers over 1,700 sq ft of beautifully updated living space. Original oak hardwood floors have been refinished in the living room, dining room, and bedrooms—bringing warmth and character back to life. The kitchen features brand new luxury ...
- 79 days |
- 779 |
- 38 |
Source: IMLS,MLS#: 98948481
Travel times
Living Room
Kitchen
Dining Room
Zillow last checked: 7 hours ago
Listing updated: September 22, 2025 at 10:12am
Listed by:
Cristina Drake 208-922-8831,
Amherst Madison
Source: IMLS,MLS#: 98948481
Facts & features
Interior
Bedrooms & bathrooms
- Bedrooms: 4
- Bathrooms: 2
Primary bedroom
- Level: Lower
Bedroom 2
- Level: Upper
Bedroom 3
- Level: Upper
Bedroom 4
- Level: Upper
Heating
- Forced Air, Natural Gas
Cooling
- Central Air
Appliances
- Included: Gas Water Heater, Tank Water Heater, Dishwasher, Disposal, Microwave, Oven/Range Freestanding, Refrigerator, Washer, Dryer
Features
- Double Vanity, Breakfast Bar, Pantry, Laminate Counters, Wood/Butcher Block Counters, Number of Baths Upper Level: 1, Number of Baths Below Grade: 1
- Flooring: Hardwood, Carpet, Engineered Wood Floors
- Has basement: No
- Has fireplace: No
Interior area
- Total structure area: 1,748
- Total interior livable area: 1,748 sqft
- Finished area above ground: 1,160
- Finished area below ground: 588
Property
Parking
- Total spaces: 1
- Parking features: Attached
- Attached garage spaces: 1
Features
- Levels: Tri-Level
- Patio & porch: Covered Patio/Deck
- Fencing: Metal,Wood
Lot
- Size: 8,015.04 Square Feet
- Dimensions: 100 x 80
- Features: Standard Lot 6000-9999 SF, Sidewalks, Auto Sprinkler System, Full Sprinkler System
Details
- Additional structures: Shed(s)
- Parcel number: RPA0069004022AA
Construction
Type & style
- Home type: SingleFamily
- Property subtype: Single Family Residence
Materials
- Brick, Frame, Metal Siding, Vinyl Siding
- Roof: Composition
Condition
- Year built: 1963
Utilities & green energy
- Water: Public
- Utilities for property: Sewer Connected, Cable Connected, Broadband Internet
Community & HOA
Community
- Subdivision: Gridley Amended
Location
- Region: Mountain Home
Financial & listing details
- Price per square foot: $180/sqft
- Tax assessed value: $338,783
- Annual tax amount: $1,820
- Date on market: 7/20/2025
- Listing terms: Cash,Conventional,FHA,USDA Loan,VA Loan
- Ownership: Fee Simple