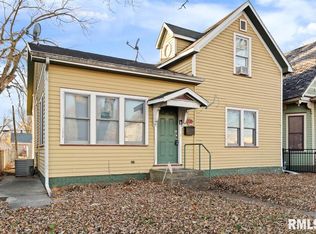Sold for $110,000
$110,000
1115 N 5th St, Springfield, IL 62702
4beds
2,003sqft
Single Family Residence, Residential
Built in 1859
6,080 Square Feet Lot
$120,200 Zestimate®
$55/sqft
$1,959 Estimated rent
Home value
$120,200
$107,000 - $133,000
$1,959/mo
Zestimate® history
Loading...
Owner options
Explore your selling options
What's special
Lovely rejuvenation to this 4BD 2BA beauty located in Historic Enos Park Neighborhood. Built in 1849, this home still exudes the charm of the era but with modern touches for the 21st century. 10 foot ceilings, French doors, a beautiful woodburning focal point fireplace. Main floor primary BDRM or large upper option. Kitchen and both baths updated with tile, new carpet in the bedrooms upstairs. Main level has engineered HW, and most windows have been replaced. New incoming water line 2023. Mechanicals approximately 10 years. Updated electric panel and incoming. Zoned heat and cooling by floor-could be a future duplex! Fenced rear yard and covered patio. Parking in front or several spaces in back. Clean basement. Tons of natural light! If old homes are your preference, dont miss this one!
Zillow last checked: 8 hours ago
Listing updated: February 04, 2024 at 12:01pm
Listed by:
Roni K Mohan Pref:217-899-7899,
RE/MAX Professionals
Bought with:
Jami R Winchester, 475109074
The Real Estate Group, Inc.
Source: RMLS Alliance,MLS#: CA1026514 Originating MLS: Capital Area Association of Realtors
Originating MLS: Capital Area Association of Realtors

Facts & features
Interior
Bedrooms & bathrooms
- Bedrooms: 4
- Bathrooms: 2
- Full bathrooms: 2
Bedroom 1
- Level: Main
- Dimensions: 12ft 0in x 11ft 11in
Bedroom 2
- Level: Upper
- Dimensions: 12ft 0in x 13ft 7in
Bedroom 3
- Level: Upper
- Dimensions: 8ft 5in x 9ft 5in
Bedroom 4
- Level: Upper
- Dimensions: 13ft 8in x 8ft 4in
Other
- Level: Main
- Dimensions: 14ft 2in x 14ft 3in
Family room
- Level: Main
- Dimensions: 15ft 3in x 15ft 2in
Kitchen
- Level: Main
- Dimensions: 12ft 0in x 12ft 1in
Living room
- Level: Main
- Dimensions: 14ft 3in x 14ft 2in
Main level
- Area: 1078
Upper level
- Area: 925
Heating
- Has Heating (Unspecified Type)
Cooling
- Central Air
Appliances
- Included: Dishwasher, Range, Refrigerator, Gas Water Heater
Features
- Ceiling Fan(s)
- Windows: Window Treatments, Blinds
- Basement: Full,Unfinished
- Number of fireplaces: 1
- Fireplace features: Wood Burning Stove
Interior area
- Total structure area: 2,003
- Total interior livable area: 2,003 sqft
Property
Parking
- Parking features: Alley Access, Detached, Gravel, On Street, Parking Pad
- Has uncovered spaces: Yes
Features
- Levels: Two
- Patio & porch: Porch
Lot
- Size: 6,080 sqft
- Dimensions: 40 x 152
- Features: Level
Details
- Parcel number: 14270104039
Construction
Type & style
- Home type: SingleFamily
- Property subtype: Single Family Residence, Residential
Materials
- Frame, Vinyl Siding
- Foundation: Brick/Mortar
- Roof: Other,Shingle
Condition
- New construction: No
- Year built: 1859
Utilities & green energy
- Sewer: Public Sewer
- Water: Public
Community & neighborhood
Location
- Region: Springfield
- Subdivision: None
Other
Other facts
- Road surface type: Paved
Price history
| Date | Event | Price |
|---|---|---|
| 1/30/2024 | Sold | $110,000-8.3%$55/sqft |
Source: | ||
| 1/24/2024 | Pending sale | $119,900$60/sqft |
Source: | ||
| 1/9/2024 | Contingent | $119,900$60/sqft |
Source: | ||
| 1/5/2024 | Price change | $119,900-4%$60/sqft |
Source: | ||
| 12/21/2023 | Listed for sale | $124,900+13.5%$62/sqft |
Source: | ||
Public tax history
| Year | Property taxes | Tax assessment |
|---|---|---|
| 2024 | $2,762 +234.9% | $32,879 +114.5% |
| 2023 | $825 +7.8% | $15,326 +5.4% |
| 2022 | $765 -39.3% | $14,538 +3.9% |
Find assessor info on the county website
Neighborhood: Enos Park
Nearby schools
GreatSchools rating
- 3/10Mcclernand Elementary SchoolGrades: K-5Distance: 0.3 mi
- 2/10U S Grant Middle SchoolGrades: 6-8Distance: 2.1 mi
- 1/10Lanphier High SchoolGrades: 9-12Distance: 0.6 mi
Schools provided by the listing agent
- Elementary: McClernand
- Middle: US Grant
- High: Lanphier High School
Source: RMLS Alliance. This data may not be complete. We recommend contacting the local school district to confirm school assignments for this home.

Get pre-qualified for a loan
At Zillow Home Loans, we can pre-qualify you in as little as 5 minutes with no impact to your credit score.An equal housing lender. NMLS #10287.
