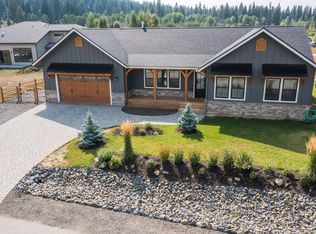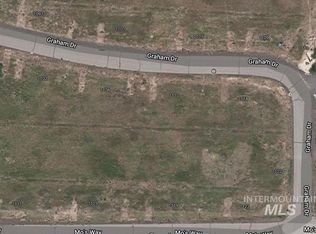Sold
Price Unknown
1115 Mo's Way, McCall, ID 83638
4beds
3baths
1,923sqft
Single Family Residence
Built in 2022
9,147.6 Square Feet Lot
$974,900 Zestimate®
$--/sqft
$-- Estimated rent
Home value
$974,900
Estimated sales range
Not available
Not available
Zestimate® history
Loading...
Owner options
Explore your selling options
What's special
This home is a gem, located minutes from everything McCall has to offer and will have you feeling right at home. It's beautifully designed with an open floorplan, thoughtfully designed finishes, and breathtaking views of the surrounding mountains. With 4 bedrooms and 3 full bathrooms, and a spacious open layout, it is the perfect getaway. With a deep garage, and lengthy driveway, you can comfortably park vehicles and/or boats and trailers.
Zillow last checked: 8 hours ago
Listing updated: October 27, 2025 at 11:26am
Listed by:
Jared English 888-881-4118,
Congress Realty, Inc
Bought with:
Sheila Hazard
Fathom Realty
Source: IMLS,MLS#: 98932527
Facts & features
Interior
Bedrooms & bathrooms
- Bedrooms: 4
- Bathrooms: 3
- Main level bathrooms: 1
- Main level bedrooms: 1
Primary bedroom
- Level: Upper
- Area: 168
- Dimensions: 14 x 12
Bedroom 2
- Level: Main
- Area: 168
- Dimensions: 14 x 12
Bedroom 3
- Level: Upper
- Area: 143
- Dimensions: 13 x 11
Bedroom 4
- Level: Upper
- Area: 143
- Dimensions: 13 x 11
Kitchen
- Level: Main
- Area: 143
- Dimensions: 13 x 11
Heating
- Forced Air, Heat Pump, Propane
Cooling
- Central Air
Appliances
- Included: Water Heater, Dishwasher, Disposal, Microwave, Oven/Range Freestanding, Oven/Range Built-In, Refrigerator, Washer, Dryer
Features
- Great Room, Pantry, Kitchen Island, Granite Counters, Number of Baths Main Level: 1, Number of Baths Upper Level: 2
- Flooring: Tile, Vinyl
- Has basement: No
- Has fireplace: Yes
- Fireplace features: Gas
Interior area
- Total structure area: 1,923
- Total interior livable area: 1,923 sqft
- Finished area above ground: 1,923
- Finished area below ground: 0
Property
Parking
- Total spaces: 2
- Parking features: Attached, RV Access/Parking
- Attached garage spaces: 2
- Details: Garage: 28x22, Garage Door: 8
Features
- Levels: Two
Lot
- Size: 9,147 sqft
- Dimensions: 94 x 105
- Features: Standard Lot 6000-9999 SF, Drip Sprinkler System
Details
- Parcel number: RPM05910041250
Construction
Type & style
- Home type: SingleFamily
- Property subtype: Single Family Residence
Materials
- HardiPlank Type
- Roof: Composition
Condition
- Year built: 2022
Utilities & green energy
- Water: Public
- Utilities for property: Sewer Connected
Community & neighborhood
Location
- Region: Mccall
- Subdivision: Lick Creek Meadows McCall
Other
Other facts
- Listing terms: Cash,Conventional,1031 Exchange,VA Loan
- Ownership: Fee Simple
- Road surface type: Paved
Price history
Price history is unavailable.
Public tax history
| Year | Property taxes | Tax assessment |
|---|---|---|
| 2024 | $1,889 +199.1% | $776,399 +417.4% |
| 2023 | $632 -16.8% | $150,054 -10% |
| 2022 | $759 +81.4% | $166,726 +103.6% |
Find assessor info on the county website
Neighborhood: 83638
Nearby schools
GreatSchools rating
- 7/10Barbara R Morgan Elementary SchoolGrades: PK-5Distance: 1.6 mi
- 9/10Payette Lakes Middle SchoolGrades: 6-8Distance: 1.6 mi
- 9/10Mc Call-Donnelly High SchoolGrades: 9-12Distance: 2 mi
Schools provided by the listing agent
- Elementary: Barbara Morgan STEM Academy
- Middle: Payette Lakes
- High: McCall Donnelly
- District: McCall-Donnelly Joint District #421
Source: IMLS. This data may not be complete. We recommend contacting the local school district to confirm school assignments for this home.

