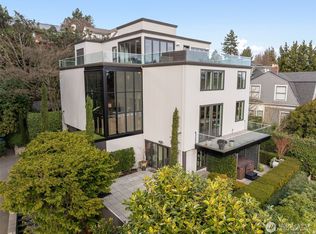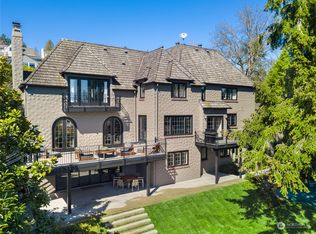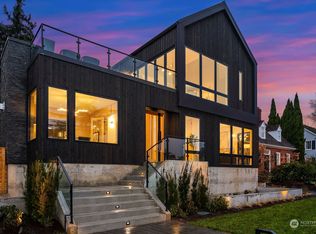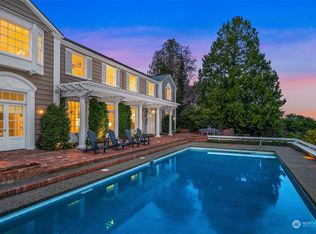Sold
Listed by:
Betsy Q. Terry,
Ewing & Clark, Inc.,
Mary Jane Powers,
Ewing & Clark, Inc.
Bought with: Ewing & Clark, Inc.
$6,900,000
1115 McGilvra Boulevard E, Seattle, WA 98112
4beds
4,650sqft
Single Family Residence
Built in 2013
7,801.6 Square Feet Lot
$6,552,000 Zestimate®
$1,484/sqft
$8,231 Estimated rent
Home value
$6,552,000
$6.03M - $7.08M
$8,231/mo
Zestimate® history
Loading...
Owner options
Explore your selling options
What's special
Once in a lifetime custom residence of extraordinary design in Seattle's favorite neighborhood, Washington Park! Perched to take advantage of privacy & panoramic views of Lake Washington, the Cascades, sparkling Bellevue skyline, beautiful neighborhood trees & MT RAINIER! Montana limestone exterior w/ 3 view decks, plus secluded west bbq terrace w/ hot tub. Floor to ceiling windows flood the home w/ natural light & views. Open great room, private main floor BR/office, beautiful top floor primary suite incl studio! Slab Calacatta marble, Cerused white oak floors, VG fir milwork, marble bathrooms. Home theatre, plenty of storage, oversized 2-car gar. ELEVATOR!!!! Substantial steel & concrete engineered construction enhanced w/ pin piles.
Zillow last checked: 8 hours ago
Listing updated: May 15, 2024 at 12:18pm
Listed by:
Betsy Q. Terry,
Ewing & Clark, Inc.,
Mary Jane Powers,
Ewing & Clark, Inc.
Bought with:
Mary Jane Powers, 9948
Ewing & Clark, Inc.
Source: NWMLS,MLS#: 2197736
Facts & features
Interior
Bedrooms & bathrooms
- Bedrooms: 4
- Bathrooms: 5
- 3/4 bathrooms: 4
- 1/2 bathrooms: 1
- Main level bathrooms: 2
- Main level bedrooms: 1
Primary bedroom
- Level: Fourth
Bedroom
- Level: Lower
Bedroom
- Level: Lower
Bedroom
- Level: Main
Bathroom three quarter
- Level: Lower
Bathroom three quarter
- Level: Second
Bathroom three quarter
- Level: Main
Bathroom three quarter
- Level: Lower
Other
- Level: Main
Dining room
- Level: Main
Entry hall
- Level: Main
Family room
- Level: Lower
Great room
- Level: Main
Kitchen with eating space
- Level: Main
Living room
- Level: Main
Utility room
- Level: Lower
Heating
- Fireplace(s), Forced Air, Heat Pump
Cooling
- Central Air
Appliances
- Included: Dishwashers_, Double Oven, Dryer(s), GarbageDisposal_, Microwaves_, Refrigerators_, StovesRanges_, Washer(s), Dishwasher(s), Garbage Disposal, Microwave(s), Refrigerator(s), Stove(s)/Range(s), Water Heater: gas
Features
- Bath Off Primary, Dining Room, Walk-In Pantry
- Flooring: Ceramic Tile, Concrete, Hardwood, Marble, Carpet
- Doors: French Doors
- Windows: Double Pane/Storm Window
- Basement: Finished
- Number of fireplaces: 1
- Fireplace features: Gas, Main Level: 1, Fireplace
Interior area
- Total structure area: 4,650
- Total interior livable area: 4,650 sqft
Property
Parking
- Total spaces: 2
- Parking features: Driveway, Attached Garage, Off Street
- Attached garage spaces: 2
Features
- Levels: Three Or More
- Entry location: Main
- Patio & porch: Ceramic Tile, Concrete, Hardwood, Wall to Wall Carpet, Bath Off Primary, Double Pane/Storm Window, Dining Room, Elevator, French Doors, Security System, Sprinkler System, Walk-In Closet(s), Walk-In Pantry, Wet Bar, Wired for Generator, Fireplace, Water Heater
- Has spa: Yes
- Has view: Yes
- View description: City, Lake, Mountain(s)
- Has water view: Yes
- Water view: Lake
Lot
- Size: 7,801 sqft
- Features: Curbs, Paved, Sidewalk, Cable TV, Deck, Electric Car Charging, Fenced-Partially, Gated Entry, Hot Tub/Spa, Irrigation, Patio, Sprinkler System
Details
- Parcel number: 5316100930
- Zoning description: Jurisdiction: City
- Special conditions: Standard
- Other equipment: Wired for Generator
Construction
Type & style
- Home type: SingleFamily
- Property subtype: Single Family Residence
Materials
- Stone, Stucco, Wood Siding
- Foundation: Poured Concrete
- Roof: Composition,Flat
Condition
- Very Good
- Year built: 2013
Utilities & green energy
- Electric: Company: PSE
- Sewer: Sewer Connected, Company: City of Seattle
- Water: Public, Company: City of Seattle
Community & neighborhood
Security
- Security features: Security System
Location
- Region: Seattle
- Subdivision: Washington Park
Other
Other facts
- Listing terms: Cash Out,Conventional
- Cumulative days on market: 724 days
Price history
| Date | Event | Price |
|---|---|---|
| 5/15/2024 | Sold | $6,900,000-7.1%$1,484/sqft |
Source: | ||
| 4/10/2024 | Pending sale | $7,425,000$1,597/sqft |
Source: | ||
| 2/7/2024 | Listed for sale | $7,425,000+1163.8%$1,597/sqft |
Source: | ||
| 6/9/2011 | Listing removed | $587,500$126/sqft |
Source: Bing Real Estate #211842 | ||
| 4/24/2011 | Listed for sale | $587,500-30.9%$126/sqft |
Source: foreclosure.com | ||
Public tax history
| Year | Property taxes | Tax assessment |
|---|---|---|
| 2024 | $45,504 +5.5% | $4,846,000 +4% |
| 2023 | $43,112 -0.3% | $4,661,000 -10.7% |
| 2022 | $43,244 +18.8% | $5,220,000 +29.5% |
Find assessor info on the county website
Neighborhood: Madison Park
Nearby schools
GreatSchools rating
- 7/10McGilvra Elementary SchoolGrades: K-5Distance: 0.4 mi
- 7/10Edmonds S. Meany Middle SchoolGrades: 6-8Distance: 1.2 mi
- 8/10Garfield High SchoolGrades: 9-12Distance: 1.9 mi
Schools provided by the listing agent
- Elementary: Mc Gilvra
- Middle: Meany Mid
- High: Garfield High
Source: NWMLS. This data may not be complete. We recommend contacting the local school district to confirm school assignments for this home.
Sell for more on Zillow
Get a free Zillow Showcase℠ listing and you could sell for .
$6,552,000
2% more+ $131K
With Zillow Showcase(estimated)
$6,683,040


