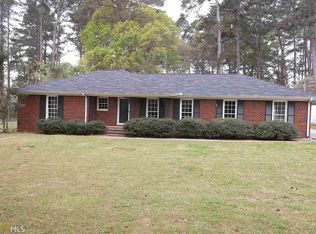Closed
$318,000
1115 Maple Dr, Griffin, GA 30224
4beds
1,769sqft
Single Family Residence
Built in 1951
0.96 Acres Lot
$317,900 Zestimate®
$180/sqft
$2,099 Estimated rent
Home value
$317,900
$248,000 - $410,000
$2,099/mo
Zestimate® history
Loading...
Owner options
Explore your selling options
What's special
Bundle together the PERFECT ADDRESS yet private with ex large yard topped with beautifully REMODELED home and an extra bonus of a huge, GOURMET KItCHEN and you see the greatest new listing on Griffin's MOST DESIRED Maple Drive. Big front porch. Spacious new deck. Outside fire pit. 20x20 detached garage. 10 x 18 shop and shed/lean to. All new kitchen is large with much cabinetry and counter space. Cheerful Breakfast area big enough that is could be a sitting area also. Master suite on the right and 3 more bedrooms on the left. Tiled baths. Beautiful Hardwood Floors and new flooring in the kitchen. GREAT SCHOOLS and a short golf cart ride or a brisk walk to GRIFFIN's DOWNTOWN Happenings, restaurants, businesses, churches and much, much more. SHOWN BY APPT ONLY
Zillow last checked: 8 hours ago
Listing updated: February 03, 2025 at 08:58am
Listed by:
Gloria Treadway 678-464-0000,
Singletary Realty
Bought with:
Charles Gamble, 367524
Dwelli
Source: GAMLS,MLS#: 20172002
Facts & features
Interior
Bedrooms & bathrooms
- Bedrooms: 4
- Bathrooms: 2
- Full bathrooms: 2
- Main level bathrooms: 2
- Main level bedrooms: 4
Heating
- Central
Cooling
- Electric, Ceiling Fan(s), Central Air
Appliances
- Included: Dishwasher, Microwave, Oven/Range (Combo), Stainless Steel Appliance(s)
- Laundry: In Kitchen
Features
- Double Vanity, Separate Shower, Tile Bath, Master On Main Level, Split Bedroom Plan
- Flooring: Hardwood, Tile, Carpet, Laminate
- Basement: Crawl Space
- Number of fireplaces: 1
- Fireplace features: Family Room
- Common walls with other units/homes: No Common Walls
Interior area
- Total structure area: 1,769
- Total interior livable area: 1,769 sqft
- Finished area above ground: 1,769
- Finished area below ground: 0
Property
Parking
- Total spaces: 2
- Parking features: Detached, Garage
- Has garage: Yes
Features
- Levels: One
- Stories: 1
- Fencing: Back Yard
Lot
- Size: 0.96 Acres
- Features: Level, City Lot
Details
- Additional structures: Outbuilding, Workshop, Shed(s)
- Parcel number: 034 02010
Construction
Type & style
- Home type: SingleFamily
- Architectural style: Ranch,Traditional
- Property subtype: Single Family Residence
Materials
- Wood Siding
- Roof: Composition
Condition
- Updated/Remodeled
- New construction: No
- Year built: 1951
Utilities & green energy
- Sewer: Public Sewer
- Water: Public
- Utilities for property: Cable Available, Sewer Connected, Electricity Available, High Speed Internet, Natural Gas Available, Phone Available, Water Available
Community & neighborhood
Community
- Community features: Street Lights
Location
- Region: Griffin
- Subdivision: none
Other
Other facts
- Listing agreement: Exclusive Right To Sell
Price history
| Date | Event | Price |
|---|---|---|
| 1/31/2025 | Sold | $318,000$180/sqft |
Source: | ||
| 1/11/2025 | Pending sale | $318,000$180/sqft |
Source: | ||
| 1/8/2025 | Price change | $318,000-4.5%$180/sqft |
Source: | ||
| 10/14/2024 | Price change | $333,000-2%$188/sqft |
Source: | ||
| 8/14/2024 | Price change | $339,900-2.6%$192/sqft |
Source: | ||
Public tax history
| Year | Property taxes | Tax assessment |
|---|---|---|
| 2024 | $3,613 -1% | $96,934 |
| 2023 | $3,650 +6.6% | $96,934 +13.2% |
| 2022 | $3,423 +34.1% | $85,662 +34.1% |
Find assessor info on the county website
Neighborhood: 30224
Nearby schools
GreatSchools rating
- 5/10Crescent Road Elementary SchoolGrades: PK-5Distance: 0.6 mi
- 3/10Rehoboth Road Middle SchoolGrades: 6-8Distance: 3.7 mi
- 4/10Spalding High SchoolGrades: 9-12Distance: 1.4 mi
Schools provided by the listing agent
- Elementary: Crescent Road
- Middle: Rehoboth Road
- High: Spalding
Source: GAMLS. This data may not be complete. We recommend contacting the local school district to confirm school assignments for this home.
Get a cash offer in 3 minutes
Find out how much your home could sell for in as little as 3 minutes with a no-obligation cash offer.
Estimated market value
$317,900
Get a cash offer in 3 minutes
Find out how much your home could sell for in as little as 3 minutes with a no-obligation cash offer.
Estimated market value
$317,900
