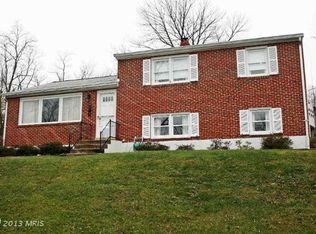Fabulous home on a great lot, perfect location! Open floor plan, open from kitchen to dining room with a nice breakfast bar. Lots of cabinet space and corian counters. Wood floors, updated appliances, neutral colors, and lots of natural light. Large master bedroom that overlooks the back yard through lots of windows. Partially finished lower level, wonderful screened in back porch leading out to the small deck and the level landscaped backyard. Extra storage room off garage and a separate laundry room. Natural gas, replacement windows, central air conditioning. HMS one year home warranty too. Updated, fresh and ready for new owners. Check out all the pictures and make your appointment today!
This property is off market, which means it's not currently listed for sale or rent on Zillow. This may be different from what's available on other websites or public sources.
