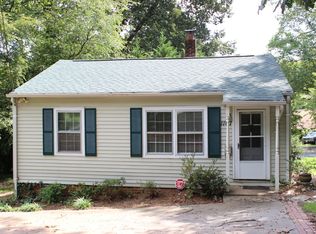Sold for $440,000 on 02/06/24
$440,000
1115 Lockland Ave, Winston Salem, NC 27103
3beds
2,266sqft
Stick/Site Built, Residential, Single Family Residence
Built in 1949
0.69 Acres Lot
$458,200 Zestimate®
$--/sqft
$1,847 Estimated rent
Home value
$458,200
$422,000 - $499,000
$1,847/mo
Zestimate® history
Loading...
Owner options
Explore your selling options
What's special
Charming 1949 Ardmore home renovated on a spacious .69-acre lot. The primary suite on the main level boasts an ensuite bath featuring a jetted tub, separate shower, and a dual-sink vanity. The expansive living room impresses with a vaulted ceiling, a cozy fireplace, and large windows that flood the space with natural light. The upper level with two bedrooms and an office, each equipped with convenient built-in dressers. The hall bath on this level showcases stylish tile tub surround and flooring. Luxury vinyl plank (LVP) flooring throughout the main level, provides durability and a modern aesthetic, while the bedrooms offer comfort with plush carpets. Kitchen with new shaker cabinets, granite countertops, and SS appliances. The large deck is accessible from the living room and primary suite. Enjoy the new patio on the front of the home. This home has been thoughtfully upgraded with a new roof, windows, water heaters, heat pump & ac unit, flooring, lighting, deck, patio & garage doors.
Zillow last checked: 8 hours ago
Listing updated: April 11, 2024 at 08:58am
Listed by:
Lisa R. Way 336-339-7000,
Real Broker LLC
Bought with:
Christine Graham, 336688
Berkshire Hathaway HomeServices Carolinas Realty
Source: Triad MLS,MLS#: 1126049 Originating MLS: Greensboro
Originating MLS: Greensboro
Facts & features
Interior
Bedrooms & bathrooms
- Bedrooms: 3
- Bathrooms: 3
- Full bathrooms: 2
- 1/2 bathrooms: 1
- Main level bathrooms: 2
Primary bedroom
- Level: Main
- Dimensions: 14.17 x 13.75
Bedroom 2
- Level: Second
- Dimensions: 13.17 x 11.92
Bedroom 3
- Level: Second
- Dimensions: 10.83 x 9.92
Dining room
- Level: Main
- Dimensions: 17.75 x 12.67
Entry
- Level: Main
- Dimensions: 8 x 3.17
Kitchen
- Level: Main
- Dimensions: 9.08 x 12.33
Living room
- Level: Main
- Dimensions: 21.33 x 19.58
Office
- Level: Second
- Dimensions: 7.75 x 12.92
Heating
- Forced Air, Heat Pump, Electric, Natural Gas
Cooling
- Central Air
Appliances
- Included: Microwave, Dishwasher, Range, Electric Water Heater
- Laundry: Dryer Connection, Main Level, Washer Hookup
Features
- Ceiling Fan(s), Dead Bolt(s), Pantry, Separate Shower, Solid Surface Counter, Vaulted Ceiling(s)
- Flooring: Carpet, Tile, Vinyl
- Basement: Unfinished, Basement
- Attic: Access Only
- Number of fireplaces: 1
- Fireplace features: Living Room
Interior area
- Total structure area: 2,266
- Total interior livable area: 2,266 sqft
- Finished area above ground: 2,266
Property
Parking
- Total spaces: 2
- Parking features: Driveway, Garage, Gravel, Circular Driveway, Attached, Basement
- Attached garage spaces: 2
- Has uncovered spaces: Yes
Features
- Levels: Two
- Stories: 2
- Patio & porch: Porch
- Pool features: None
- Fencing: None
Lot
- Size: 0.69 Acres
- Features: City Lot
Details
- Parcel number: 6824681623
- Zoning: RA9
- Special conditions: Owner Sale
Construction
Type & style
- Home type: SingleFamily
- Architectural style: Bungalow
- Property subtype: Stick/Site Built, Residential, Single Family Residence
Materials
- Block, Vinyl Siding
Condition
- Year built: 1949
Utilities & green energy
- Sewer: Septic Tank
- Water: Public
Community & neighborhood
Location
- Region: Winston Salem
- Subdivision: Ardmore
Other
Other facts
- Listing agreement: Exclusive Agency
- Listing terms: Cash,Conventional,FHA,VA Loan
Price history
| Date | Event | Price |
|---|---|---|
| 2/6/2024 | Sold | $440,000-3.3% |
Source: | ||
| 1/16/2024 | Pending sale | $455,000 |
Source: | ||
| 1/8/2024 | Price change | $455,000-2.2% |
Source: | ||
| 11/30/2023 | Listed for sale | $465,000+117.3% |
Source: | ||
| 7/14/2023 | Sold | $214,000$94/sqft |
Source: Public Record | ||
Public tax history
| Year | Property taxes | Tax assessment |
|---|---|---|
| 2025 | -- | $330,600 +49.1% |
| 2024 | $3,111 +18.8% | $221,800 +13.4% |
| 2023 | $2,619 +1.9% | $195,600 |
Find assessor info on the county website
Neighborhood: Ardmore
Nearby schools
GreatSchools rating
- 5/10Bolton ElementaryGrades: PK-5Distance: 1.4 mi
- 3/10Virtual AcademyGrades: PK-12Distance: 2.1 mi
- NAMiddle College Of Forsyth CntyGrades: 11-12Distance: 0.5 mi
Get a cash offer in 3 minutes
Find out how much your home could sell for in as little as 3 minutes with a no-obligation cash offer.
Estimated market value
$458,200
Get a cash offer in 3 minutes
Find out how much your home could sell for in as little as 3 minutes with a no-obligation cash offer.
Estimated market value
$458,200
