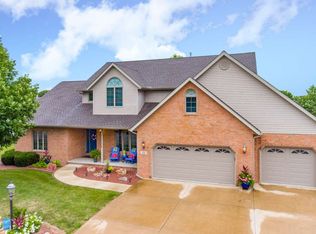Sold for $435,000 on 05/23/25
$435,000
1115 Linden St, Morton, IL 61550
4beds
3,248sqft
Single Family Residence, Residential
Built in 1999
-- sqft lot
$450,800 Zestimate®
$134/sqft
$2,721 Estimated rent
Home value
$450,800
$374,000 - $545,000
$2,721/mo
Zestimate® history
Loading...
Owner options
Explore your selling options
What's special
This beautifully maintained 4-bedroom, 3-bath ranch in the sought-after Fox Bend subdivision is a fantastic opportunity! The current owners, feeling homesick for their previous home, have made this gem available for you to move in and enjoy! The open floor plan features a spacious 21x17 sunroom, ideal for year-round relaxation. The updated kitchen ('23) offers newer appliances, quartz countertops, a breakfast bar, and a pantry cabinet. With informal and formal dining areas, plus a vaulted great room with a gas fireplace (updated '24), there’s plenty of room to entertain or unwind. The primary bedroom boasts a walk-in closet and a private bath with a jetted tub and separate tiled shower. Recent updates include fresh paint and new carpet in the bedrooms, hall, and dining room ('24). Outside, the professionally landscaped yard offers a pergola, stone and paver patio, and extensive landscaping, perfect for outdoor gatherings or quiet relaxation. The finished basement features a family room, a 4th bedroom with a large walk-in closet, a full bath, and ample storage space. The home is handicapped accessible and includes an Oberlander security system ('24) and a Taylor Adkins stair rebuild ('24) into the basement for added convenience. HVAC in sunroom has also been redone ('24). Don’t miss this rare opportunity—schedule a showing today!
Zillow last checked: 8 hours ago
Listing updated: May 30, 2025 at 01:02pm
Listed by:
Rebecca Gaetz Bishop 309-339-2801,
Keller Williams Premier Realty
Bought with:
Jennifer L Fielder, 471019484
Freedom Realty
Source: RMLS Alliance,MLS#: PA1257284 Originating MLS: Peoria Area Association of Realtors
Originating MLS: Peoria Area Association of Realtors

Facts & features
Interior
Bedrooms & bathrooms
- Bedrooms: 4
- Bathrooms: 3
- Full bathrooms: 3
Bedroom 1
- Level: Main
- Dimensions: 16ft 0in x 12ft 1in
Bedroom 2
- Level: Main
- Dimensions: 12ft 6in x 10ft 1in
Bedroom 3
- Level: Main
- Dimensions: 12ft 1in x 10ft 1in
Bedroom 4
- Level: Basement
- Dimensions: 14ft 1in x 12ft 2in
Other
- Level: Main
- Dimensions: 12ft 2in x 11ft 7in
Other
- Level: Main
- Dimensions: 14ft 11in x 9ft 9in
Other
- Area: 734
Additional room
- Description: 4 Season Room
- Level: Main
- Dimensions: 21ft 0in x 17ft 6in
Additional room 2
- Description: Screened Porch
- Level: Main
- Dimensions: 11ft 1in x 8ft 9in
Family room
- Level: Basement
- Dimensions: 20ft 11in x 18ft 5in
Great room
- Level: Main
- Dimensions: 18ft 2in x 17ft 6in
Kitchen
- Level: Main
- Dimensions: 15ft 2in x 13ft 6in
Laundry
- Level: Main
- Dimensions: 11ft 7in x 7ft 3in
Main level
- Area: 2514
Heating
- Forced Air
Cooling
- Central Air
Appliances
- Included: Dishwasher, Disposal, Range Hood, Microwave, Range, Water Softener Owned, Washer, Dryer, Tankless Water Heater
Features
- Vaulted Ceiling(s), Solid Surface Counter, Ceiling Fan(s)
- Windows: Window Treatments, Blinds
- Basement: Egress Window(s),Full,Partially Finished
- Attic: Storage
- Number of fireplaces: 1
- Fireplace features: Gas Log, Living Room
Interior area
- Total structure area: 2,514
- Total interior livable area: 3,248 sqft
Property
Parking
- Total spaces: 3
- Parking features: Attached
- Attached garage spaces: 3
- Details: Number Of Garage Remotes: 2
Accessibility
- Accessibility features: Handicap Access, Main Level Entry
Features
- Patio & porch: Patio, Screened
- Spa features: Bath
Lot
- Dimensions: 114 x 136 x 97 x 143
- Features: Level
Details
- Parcel number: 060607204004
- Other equipment: Radon Mitigation System
Construction
Type & style
- Home type: SingleFamily
- Architectural style: Ranch
- Property subtype: Single Family Residence, Residential
Materials
- Frame, Brick, Vinyl Siding
- Foundation: Concrete Perimeter
- Roof: Shingle
Condition
- New construction: No
- Year built: 1999
Utilities & green energy
- Sewer: Public Sewer
- Water: Public, Ejector Pump
- Utilities for property: Cable Available
Community & neighborhood
Location
- Region: Morton
- Subdivision: Fox Bend
Other
Other facts
- Road surface type: Paved
Price history
| Date | Event | Price |
|---|---|---|
| 5/23/2025 | Sold | $435,000-1.1%$134/sqft |
Source: | ||
| 4/24/2025 | Pending sale | $439,900$135/sqft |
Source: | ||
| 4/21/2025 | Listed for sale | $439,900+3.5%$135/sqft |
Source: | ||
| 9/30/2024 | Sold | $425,000$131/sqft |
Source: | ||
| 9/1/2024 | Contingent | $425,000$131/sqft |
Source: | ||
Public tax history
| Year | Property taxes | Tax assessment |
|---|---|---|
| 2024 | $8,164 +4.3% | $126,340 +7.3% |
| 2023 | $7,825 +4.4% | $117,700 +8.9% |
| 2022 | $7,498 +5.8% | $108,090 +4% |
Find assessor info on the county website
Neighborhood: 61550
Nearby schools
GreatSchools rating
- 6/10Lettie Brown Elementary SchoolGrades: K-6Distance: 1.2 mi
- 9/10Morton Jr High SchoolGrades: 7-8Distance: 2.4 mi
- 9/10Morton High SchoolGrades: 9-12Distance: 2.6 mi
Schools provided by the listing agent
- High: Morton
Source: RMLS Alliance. This data may not be complete. We recommend contacting the local school district to confirm school assignments for this home.

Get pre-qualified for a loan
At Zillow Home Loans, we can pre-qualify you in as little as 5 minutes with no impact to your credit score.An equal housing lender. NMLS #10287.
