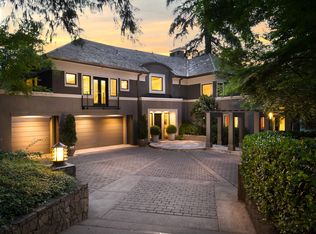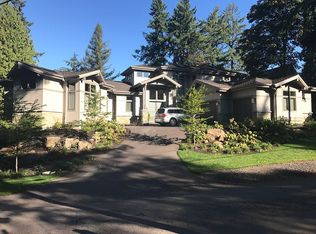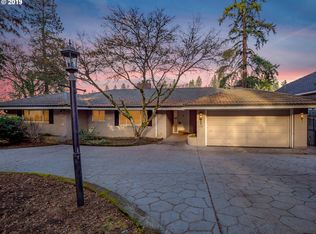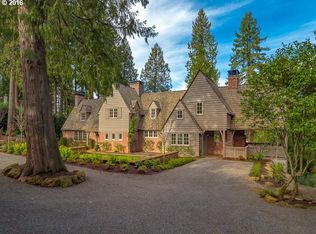Sold
$3,131,100
1115 Lake Front Rd, Lake Oswego, OR 97034
4beds
4,363sqft
Residential, Single Family Residence
Built in 1975
-- sqft lot
$3,079,400 Zestimate®
$718/sqft
$6,655 Estimated rent
Home value
$3,079,400
$2.93M - $3.26M
$6,655/mo
Zestimate® history
Loading...
Owner options
Explore your selling options
What's special
Experience timeless style and modern comfort in this beautifully updated mid-century Northwest modern home, ideally situated on a low-bank, private lot with direct access to Lake Oswego’s coveted main lake. Originally built in 1975 and designed by acclaimed architect Saul Zaik, this home has been thoughtfully renovated over the past eight years with new systems, stylishly remodeled bathrooms, and high-end upgrades throughout. The custom front door was commissioned by renowned northwest wood sculptor, Leroy Setziol.The sunlit, open floor plan is designed for effortless indoor-outdoor living, featuring vaulted ceilings, expansive windows, and skylights that frame stunning lake views. Enjoy year-round entertaining on multiple decks, including a new Azek PVC deck with a gas firepit, hot tub, and a brand-new boat house complete with boat lift and generous storage.Inside, you'll find two spacious primary suites, offering flexibility for multigenerational living or luxurious guest accommodations. Located in the award-winning Lake Oswego School District, this home offers a rare combination of architectural charm, modern amenities, and unmatched lakefront lifestyle. Enjoy the attached video.
Zillow last checked: 8 hours ago
Listing updated: September 29, 2025 at 07:25am
Listed by:
Kendall Woodworth kendall@windermere.com,
Windermere Realty Trust
Bought with:
Megan Lau Pozos, 201216439
Cascade Hasson Sotheby's International Realty
Source: RMLS (OR),MLS#: 725587825
Facts & features
Interior
Bedrooms & bathrooms
- Bedrooms: 4
- Bathrooms: 4
- Full bathrooms: 4
- Main level bathrooms: 1
Primary bedroom
- Features: Balcony, Walkin Closet
- Level: Upper
- Area: 285
- Dimensions: 19 x 15
Bedroom 2
- Features: Vaulted Ceiling, Wallto Wall Carpet
- Level: Upper
- Area: 176
- Dimensions: 16 x 11
Bedroom 3
- Features: Vaulted Ceiling, Wallto Wall Carpet
- Level: Upper
- Area: 176
- Dimensions: 16 x 11
Bedroom 4
- Features: Balcony
- Level: Main
- Area: 420
- Dimensions: 21 x 20
Dining room
- Level: Main
- Area: 231
- Dimensions: 21 x 11
Family room
- Level: Lower
- Area: 315
- Dimensions: 21 x 15
Kitchen
- Level: Main
- Area: 162
- Width: 9
Living room
- Features: Fireplace, Vaulted Ceiling
- Level: Main
- Area: 336
- Dimensions: 21 x 16
Heating
- Mini Split, Fireplace(s)
Cooling
- Has cooling: Yes
Appliances
- Included: Built In Oven, Cooktop, Dishwasher, Disposal, Free-Standing Refrigerator, Gas Appliances, Microwave, Stainless Steel Appliance(s), Wine Cooler, Washer/Dryer, Tankless Water Heater
Features
- Granite, High Ceilings, Vaulted Ceiling(s), Balcony, Walk-In Closet(s), Pantry, Tile
- Flooring: Engineered Hardwood, Tile, Wall to Wall Carpet
- Windows: Double Pane Windows
- Basement: Finished
- Number of fireplaces: 3
- Fireplace features: Wood Burning
Interior area
- Total structure area: 4,363
- Total interior livable area: 4,363 sqft
Property
Parking
- Total spaces: 2
- Parking features: Driveway, Garage Door Opener, Attached
- Attached garage spaces: 2
- Has uncovered spaces: Yes
Features
- Stories: 3
- Patio & porch: Covered Deck, Deck
- Exterior features: Dock, Yard, Balcony
- Has spa: Yes
- Spa features: Free Standing Hot Tub
- Fencing: Fenced
- Has view: Yes
- View description: Lake
- Has water view: Yes
- Water view: Lake
- Waterfront features: Lake
- Body of water: Oswego Lake
Lot
- Features: Private, Sprinkler, SqFt 7000 to 9999
Details
- Additional structures: BoatHouse, Dock
- Parcel number: 00265652
Construction
Type & style
- Home type: SingleFamily
- Architectural style: Contemporary,Custom Style
- Property subtype: Residential, Single Family Residence
Materials
- Shingle Siding, Wood Siding
- Foundation: Slab
- Roof: Metal
Condition
- Updated/Remodeled
- New construction: No
- Year built: 1975
Utilities & green energy
- Sewer: Public Sewer
- Water: Public
Community & neighborhood
Location
- Region: Lake Oswego
HOA & financial
HOA
- Has HOA: Yes
- HOA fee: $2,490 annually
- Second HOA fee: $7,500 one time
Other
Other facts
- Listing terms: Cash,Conventional
Price history
| Date | Event | Price |
|---|---|---|
| 9/23/2025 | Sold | $3,131,100-2%$718/sqft |
Source: | ||
| 9/9/2025 | Pending sale | $3,195,000+68.2%$732/sqft |
Source: | ||
| 7/16/2018 | Sold | $1,900,000-13.6%$435/sqft |
Source: | ||
| 6/30/2018 | Pending sale | $2,199,000$504/sqft |
Source: Avery Bunick Luxury Properties #18300487 Report a problem | ||
| 6/6/2018 | Price change | $2,199,000-2%$504/sqft |
Source: Avery Bunick Luxury Properties #18300487 Report a problem | ||
Public tax history
| Year | Property taxes | Tax assessment |
|---|---|---|
| 2025 | $32,318 +2.7% | $1,686,555 +3% |
| 2024 | $31,456 +3% | $1,637,433 +3% |
| 2023 | $30,532 +3.1% | $1,589,741 +3% |
Find assessor info on the county website
Neighborhood: McVey-South Shore
Nearby schools
GreatSchools rating
- 9/10Hallinan Elementary SchoolGrades: K-5Distance: 0.5 mi
- 6/10Lakeridge Middle SchoolGrades: 6-8Distance: 2.8 mi
- 9/10Lakeridge High SchoolGrades: 9-12Distance: 1.4 mi
Schools provided by the listing agent
- Elementary: Hallinan
- Middle: Lakeridge
- High: Lakeridge
Source: RMLS (OR). This data may not be complete. We recommend contacting the local school district to confirm school assignments for this home.
Get a cash offer in 3 minutes
Find out how much your home could sell for in as little as 3 minutes with a no-obligation cash offer.
Estimated market value$3,079,400
Get a cash offer in 3 minutes
Find out how much your home could sell for in as little as 3 minutes with a no-obligation cash offer.
Estimated market value
$3,079,400



