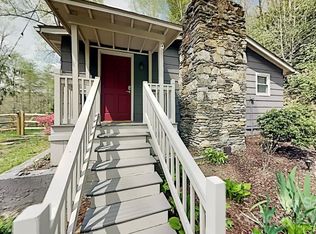Closed
$615,000
1115 Kilpatrick Rd, Hendersonville, NC 28739
3beds
2,249sqft
Single Family Residence
Built in 1987
5.38 Acres Lot
$640,200 Zestimate®
$273/sqft
$2,325 Estimated rent
Home value
$640,200
$595,000 - $685,000
$2,325/mo
Zestimate® history
Loading...
Owner options
Explore your selling options
What's special
*****Seller is calling for Highest and Best offers by 5pm on Tuesday, Aug 15th and will review offers on Wednesday, Aug 16th. No Drive-bys - Don't miss this special woodland retreat! 5+ acres of beautiful hardwoods showcasing native flora & fauna, several springs, a pond stocked w/ brim, & babbling stream running through. Lots of privacy & seclusion but only minutes to downtown Hendersonville, Brevard, AVL airport, Dupont State Forest & Pisgah National Forest. Also, the future Ecusta Trail is about 1/2 mile from the property. Home features: 3 BR, 3 Bath cedar-sided home designed & built to be nestled carefully into the homesite and blend w/ the character of the land. Enjoy one-level living w/ the living rm, dining rm, kitchen, sunroom, laundry, family rm, deck & primary bedroom suite all on the main level. Upper level: 2 BR & full Bath, Lower level: unfinished lower-level w/ 2 car garage.
Zillow last checked: 8 hours ago
Listing updated: September 15, 2023 at 07:17pm
Listing Provided by:
Jim Luebbers jim@bluaxis.com,
BluAxis Realty,
Diane Luebbers,
BluAxis Realty
Bought with:
Chris Rybicki
Keller Williams Mtn Partners, LLC
Source: Canopy MLS as distributed by MLS GRID,MLS#: 4052740
Facts & features
Interior
Bedrooms & bathrooms
- Bedrooms: 3
- Bathrooms: 3
- Full bathrooms: 3
- Main level bedrooms: 1
Primary bedroom
- Features: Ceiling Fan(s), Split BR Plan, Other - See Remarks
- Level: Main
Bedroom s
- Features: Ceiling Fan(s)
- Level: Upper
Bedroom s
- Features: Ceiling Fan(s)
- Level: Upper
Bathroom full
- Level: Main
Bathroom full
- Level: Main
Bathroom full
- Level: Upper
Basement
- Features: Other - See Remarks
- Level: Lower
Dining room
- Level: Main
Family room
- Features: Ceiling Fan(s)
- Level: Main
Kitchen
- Features: Ceiling Fan(s)
- Level: Main
Laundry
- Level: Main
Living room
- Level: Main
Sunroom
- Features: Ceiling Fan(s), Hot Tub
- Level: Main
Heating
- Heat Pump
Cooling
- Central Air
Appliances
- Included: Dishwasher, Dryer, Electric Oven, Electric Range, Electric Water Heater, Microwave, Refrigerator, Washer
- Laundry: In Hall
Features
- Hot Tub
- Flooring: Brick, Carpet, Linoleum, Tile, Vinyl
- Doors: Sliding Doors
- Basement: Basement Shop,Exterior Entry,Full,Interior Entry,Unfinished,Walk-Out Access
- Fireplace features: Family Room, Living Room, Propane, Wood Burning
Interior area
- Total structure area: 2,249
- Total interior livable area: 2,249 sqft
- Finished area above ground: 2,249
- Finished area below ground: 0
Property
Parking
- Total spaces: 2
- Parking features: Attached Garage
- Attached garage spaces: 2
Features
- Levels: Two
- Stories: 2
- Patio & porch: Balcony, Deck, Rear Porch
- Has spa: Yes
- Spa features: Heated, Interior Hot Tub
- Fencing: Partial
- Has view: Yes
- View description: Winter
- Waterfront features: Pond, Creek/Stream
Lot
- Size: 5.38 Acres
- Features: Pond(s), Private, Wooded, Views
Details
- Additional structures: Shed(s)
- Parcel number: 9549523978
- Zoning: R-2
- Special conditions: Standard
- Other equipment: Fuel Tank(s)
Construction
Type & style
- Home type: SingleFamily
- Architectural style: Other
- Property subtype: Single Family Residence
Materials
- Wood
- Roof: Shingle
Condition
- New construction: No
- Year built: 1987
Utilities & green energy
- Sewer: Septic Installed
- Water: Spring, Well
- Utilities for property: Propane
Community & neighborhood
Location
- Region: Hendersonville
- Subdivision: None
Other
Other facts
- Listing terms: Cash,Conventional
- Road surface type: Concrete, Gravel, Paved
Price history
| Date | Event | Price |
|---|---|---|
| 9/15/2023 | Sold | $615,000+7%$273/sqft |
Source: | ||
| 8/16/2023 | Pending sale | $575,000$256/sqft |
Source: | ||
| 8/11/2023 | Listed for sale | $575,000$256/sqft |
Source: | ||
Public tax history
| Year | Property taxes | Tax assessment |
|---|---|---|
| 2024 | $1,918 | $351,200 |
| 2023 | $1,918 +12.2% | $351,200 +38.9% |
| 2022 | $1,709 | $252,800 |
Find assessor info on the county website
Neighborhood: 28739
Nearby schools
GreatSchools rating
- 6/10Etowah ElementaryGrades: PK-5Distance: 3 mi
- 6/10Rugby MiddleGrades: 6-8Distance: 2.5 mi
- 8/10West Henderson HighGrades: 9-12Distance: 2.9 mi
Schools provided by the listing agent
- Elementary: Etowah
- Middle: Rugby
- High: West Henderson
Source: Canopy MLS as distributed by MLS GRID. This data may not be complete. We recommend contacting the local school district to confirm school assignments for this home.
Get a cash offer in 3 minutes
Find out how much your home could sell for in as little as 3 minutes with a no-obligation cash offer.
Estimated market value$640,200
Get a cash offer in 3 minutes
Find out how much your home could sell for in as little as 3 minutes with a no-obligation cash offer.
Estimated market value
$640,200
